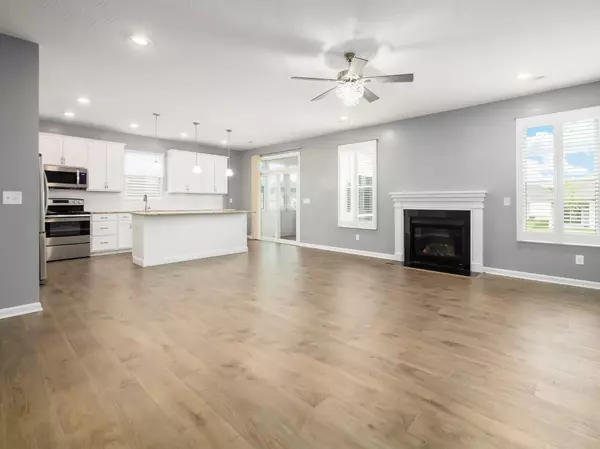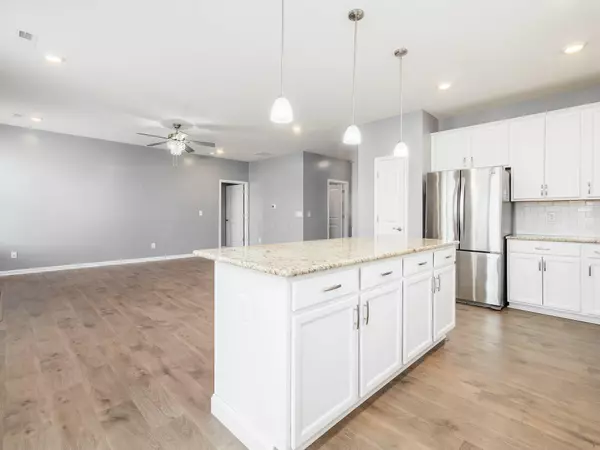3 Beds
2 Baths
1,607 SqFt
3 Beds
2 Baths
1,607 SqFt
OPEN HOUSE
Thu Feb 27, 5:00pm - 7:00pm
Key Details
Property Type Single Family Home
Sub Type Single Family Freestanding
Listing Status Active
Purchase Type For Rent
Square Footage 1,607 sqft
Subdivision Trails View Run
MLS Listing ID 225001705
Style 1 Story
Bedrooms 3
Full Baths 2
Originating Board Columbus and Central Ohio Regional MLS
Year Built 2020
Lot Size 6,534 Sqft
Lot Dimensions 0.15
Property Sub-Type Single Family Freestanding
Property Description
Step inside to an open-concept layout featuring 9-foot ceilings and a rear extension that adds to the living space. The great room is a spacious retreat, complete with a fireplace, with the chef's kitchen in view with its 7-foot island, tile backsplash, and luxury plank flooring, ideal for gathering with loved ones. The private primary suite offers a walk-in closet and ensuite bathroom for ultimate comfort. Enjoy the convenience of laundry cabinets and abundant storage throughout the home. Relax and unwind on the screened-in porch, or step into the large backyard, great for outdoor activities.
Location
State OH
County Franklin
Community Trails View Run
Area 0.15
Direction 1-71 to E Stringtown Rd Right on Buckeye Pkwy Left of Borror Rd
Rooms
Other Rooms 1st Floor Primary Suite, Eat Space/Kit, Living Room
Dining Room No
Interior
Interior Features Dishwasher, Electric Range, Microwave, Refrigerator, Gas Water Heater
Heating Forced Air
Cooling Central
Fireplaces Type One
Equipment No
Fireplace Yes
Laundry 1st Floor Laundry
Exterior
Exterior Feature Screen Porch
Parking Features Attached Garage, Opener, 2 Off Street
Garage Spaces 2.0
Garage Description 2.0
Total Parking Spaces 2
Garage Yes
Building
Architectural Style 1 Story
Schools
High Schools South Western Csd 2511 Fra Co.
Others
Tax ID 040-016552






