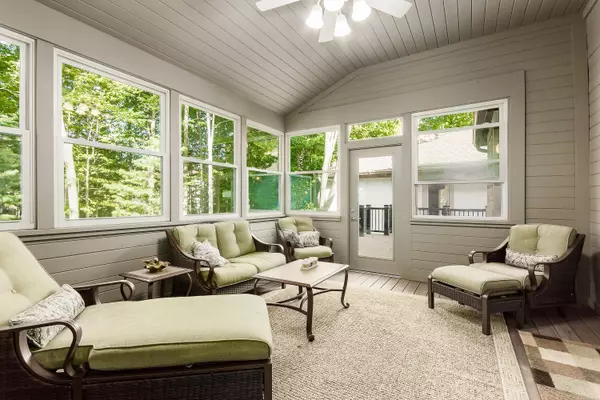$690,000
$720,000
4.2%For more information regarding the value of a property, please contact us for a free consultation.
4 Beds
4.5 Baths
4,401 SqFt
SOLD DATE : 01/02/2020
Key Details
Sold Price $690,000
Property Type Single Family Home
Sub Type Single Family Residence
Listing Status Sold
Purchase Type For Sale
Square Footage 4,401 sqft
Price per Sqft $156
Subdivision Wedgewood
MLS Listing ID 219038818
Sold Date 01/02/20
Bedrooms 4
Full Baths 3
HOA Fees $20/ann
HOA Y/N Yes
Year Built 1994
Annual Tax Amount $15,718
Lot Size 0.510 Acres
Lot Dimensions 0.51
Property Sub-Type Single Family Residence
Source Columbus and Central Ohio Regional MLS
Property Description
This home has lots of extras you just don't find everyday: 1/2 ACRE LOT, 4 CAR GARAGE, and 3 FIREPLACES. All the heavy lifting has been done with this home. New roof! New furnace and new Air conditioner. Newly renovated (and award winning master bath) and a fenced yard. Other extras: newly added windows in what was a screened porch, all new deck and cedar trim in the back of the home!
The outdoor living area is extra special this time of year. Enjoy the view of mature trees from a large screened porch. There are 3 full baths upstairs including a Jack and Jill bath and another full bath in the teen suite. The master bedroom has it's own fireplace & fully renovated master bathroom. Fantastic lower level - it was finished as one big wide open space with a fireplace.
Location
State OH
County Delaware
Community Wedgewood
Area 0.51
Rooms
Other Rooms Den/Home Office - Non Bsmt, Dining Room, Eat Space/Kit, 3-season Room, Great Room, Living Room, Rec Rm/Bsmt
Basement Partial
Dining Room Yes
Interior
Interior Features Dishwasher, Microwave, Refrigerator, Security System
Heating Forced Air
Cooling Central Air
Equipment Yes
Laundry No Laundry Rooms
Exterior
Garage Spaces 4.0
Garage Description 4.0
Total Parking Spaces 4
Building
Lot Description Wooded
Level or Stories Two
Schools
High Schools Olentangy Lsd 2104 Del Co.
School District Olentangy Lsd 2104 Del Co.
Others
Tax ID 319-343-11-011-000
Read Less Info
Want to know what your home might be worth? Contact us for a FREE valuation!

Our team is ready to help you sell your home for the highest possible price ASAP






