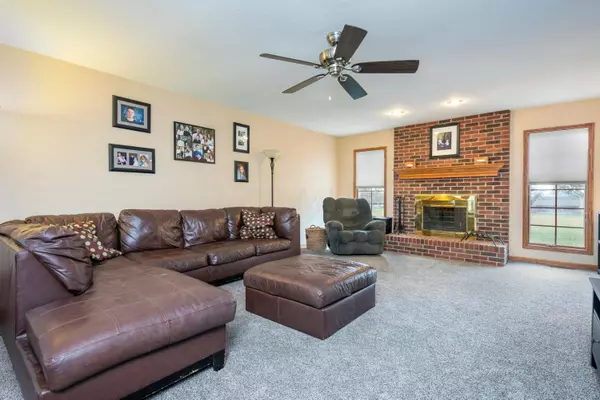$325,000
$319,900
1.6%For more information regarding the value of a property, please contact us for a free consultation.
4 Beds
3 Baths
2,026 SqFt
SOLD DATE : 12/30/2019
Key Details
Sold Price $325,000
Property Type Single Family Home
Sub Type Single Family Freestanding
Listing Status Sold
Purchase Type For Sale
Square Footage 2,026 sqft
Price per Sqft $160
MLS Listing ID 219041838
Sold Date 12/30/19
Style 1 Story
Bedrooms 4
Full Baths 3
HOA Y/N No
Originating Board Columbus and Central Ohio Regional MLS
Year Built 1993
Annual Tax Amount $4,518
Lot Size 5.120 Acres
Lot Dimensions 5.12
Property Sub-Type Single Family Freestanding
Property Description
Subject property has received multiple offers. Seller is asking for highest & best offers to be submitted by Noon Nov, 11, 2019. Over 3700 sq ft, 4 BR, 3 BR custom built ranch w/full finished walkout basement, (perfect for an in-law suite w/private living/kitchen/BR/BA quarters), 3 season room, oversized sideload 2 car garage, all on 5.12 beautiful country acres. Huge living room w/floor to ceiling brick fireplace, well appointed eat-in kitchen loaded w/oak cabinets & all appliances. Enormous owners suite w/ walk-in closet & grand bath. Upgrades & extras include brand new roof, new carpet 1st floor, 6 panel wood doors, 1st flr laundry, poured wall foundation, large concrete patio, storage shed & more. Plenty of room to build an outbuilding. Private setting! Att. Agents: See ATA Re
Location
State OH
County Fairfield
Area 5.12
Rooms
Other Rooms 1st Floor Primary Suite, Dining Room, Eat Space/Kit, 3-season Room, Living Room, Rec Rm/Bsmt
Basement Full, Walkout
Dining Room Yes
Interior
Interior Features Dishwasher, Electric Range, Microwave, Refrigerator
Heating Forced Air, Heat Pump, Propane
Cooling Central
Fireplaces Type Two, Log Woodburning
Equipment Yes
Fireplace Yes
Laundry 1st Floor Laundry
Exterior
Exterior Feature Patio, Storage Shed
Parking Features Opener, Side Load
Garage Spaces 2.0
Garage Description 2.0
Total Parking Spaces 2
Building
Architectural Style 1 Story
Schools
High Schools Liberty Union Thurston Lsd 2306 Fai Co.
Others
Tax ID 02-10051-414
Acceptable Financing VA, FHA, Conventional
Listing Terms VA, FHA, Conventional
Read Less Info
Want to know what your home might be worth? Contact us for a FREE valuation!

Our team is ready to help you sell your home for the highest possible price ASAP






