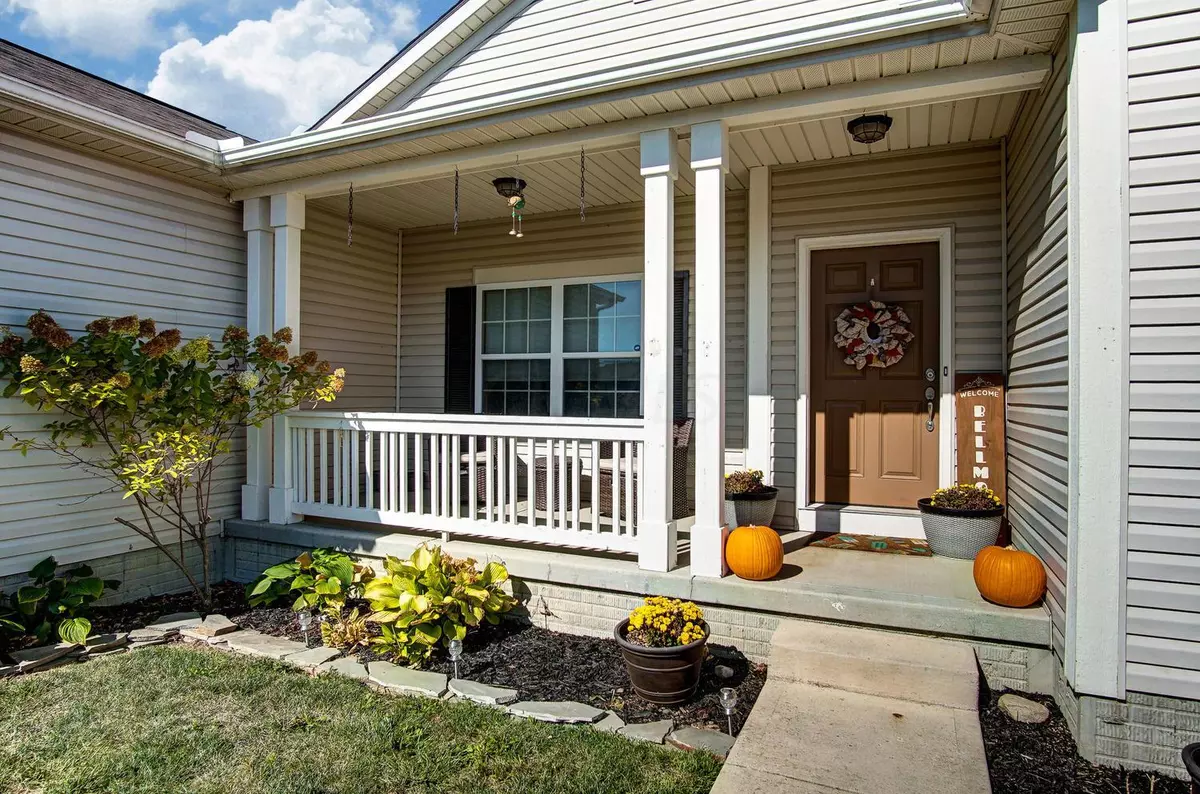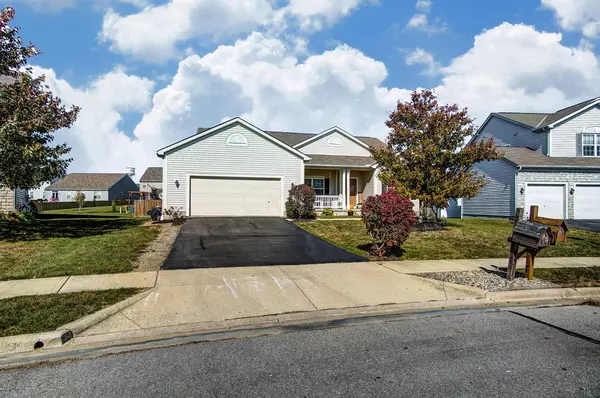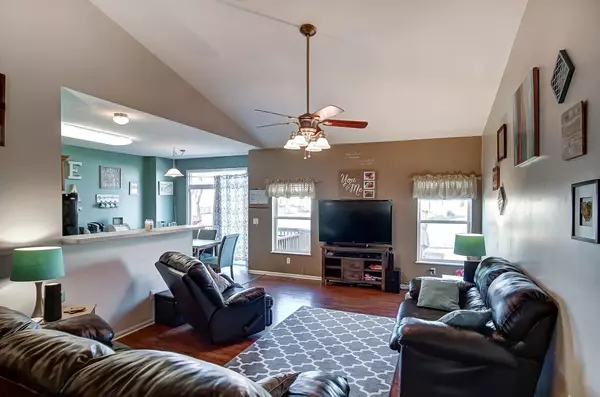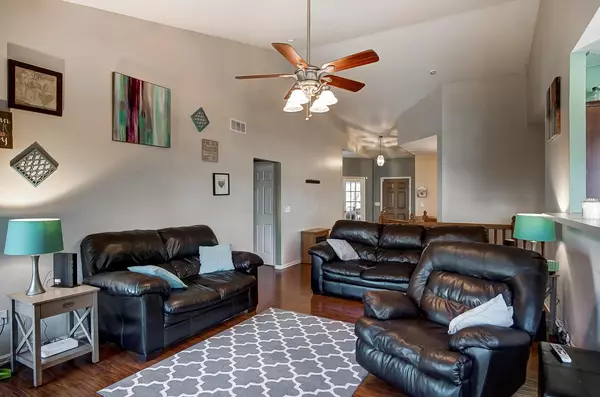$239,000
$259,999
8.1%For more information regarding the value of a property, please contact us for a free consultation.
3 Beds
2 Baths
2,808 SqFt
SOLD DATE : 03/16/2020
Key Details
Sold Price $239,000
Property Type Single Family Home
Sub Type Single Family Freestanding
Listing Status Sold
Purchase Type For Sale
Square Footage 2,808 sqft
Price per Sqft $85
Subdivision Chestnut Estates
MLS Listing ID 219039358
Sold Date 03/16/20
Style 1 Story
Bedrooms 3
Full Baths 2
HOA Fees $18
HOA Y/N Yes
Originating Board Columbus and Central Ohio Regional MLS
Year Built 2006
Annual Tax Amount $3,075
Lot Size 9,583 Sqft
Lot Dimensions 0.22
Property Sub-Type Single Family Freestanding
Property Description
Seller is offering Buyer $2000 towards REPAIRS. Bring us a OFFER.....Welcome to 210 Cherry Tree Lane!! Well taken care of Expansive RANCH with 2800+sqft of living space with a Open floor plan, Located in Desirable Chestnut Estates. Upon entry of this home you will find 3 Bedrooms, 2 Baths,1st floor laundry, a great room, cathedral ceilings, Finished Basement & Deck/Fenced Backyard. The master has a garden soak-in- tub with separate shower, dual sinks and walk in closet. Open eat in kitchen and a formal dining room. The FINISHED BASEMENT of this home features a bar, booth style seating, and surround sound speakers that's perfect for entertaining! This home sets in USDA- Zero Money Financing area. Teays Valleys Schools.. This is a home you must see!
Location
State OH
County Pickaway
Community Chestnut Estates
Area 0.22
Rooms
Other Rooms 1st Floor Primary Suite, Den/Home Office - Non Bsmt, Dining Room, Eat Space/Kit, Family Rm/Non Bsmt, Great Room, Living Room, Rec Rm/Bsmt
Basement Partial
Dining Room Yes
Interior
Interior Features Dishwasher, Electric Range, Microwave, Refrigerator
Heating Forced Air
Cooling Central
Equipment Yes
Laundry 1st Floor Laundry
Exterior
Parking Features Attached Garage, Opener, 2 Off Street
Garage Spaces 2.0
Garage Description 2.0
Total Parking Spaces 2
Garage Yes
Building
Architectural Style 1 Story
Schools
High Schools Teays Valley Lsd 6503 Pic Co.
Others
Tax ID L28-0-005-01-066-00
Acceptable Financing VA, USDA, FHA, Conventional
Listing Terms VA, USDA, FHA, Conventional
Read Less Info
Want to know what your home might be worth? Contact us for a FREE valuation!

Our team is ready to help you sell your home for the highest possible price ASAP






