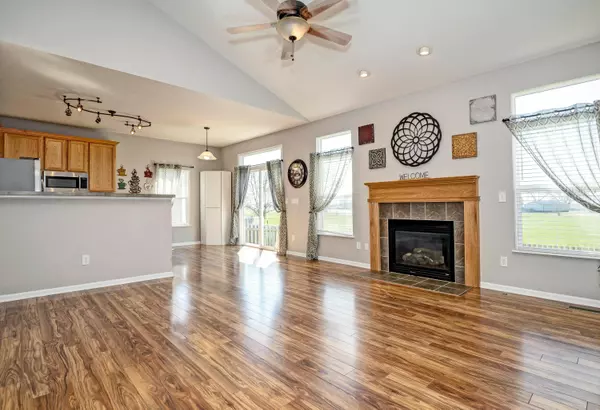$239,900
$244,900
2.0%For more information regarding the value of a property, please contact us for a free consultation.
3 Beds
2 Baths
1,444 SqFt
SOLD DATE : 05/01/2020
Key Details
Sold Price $239,900
Property Type Single Family Home
Sub Type Single Family Freestanding
Listing Status Sold
Purchase Type For Sale
Square Footage 1,444 sqft
Price per Sqft $166
Subdivision Chestnut Estates
MLS Listing ID 220010662
Sold Date 05/01/20
Style 1 Story
Bedrooms 3
Full Baths 2
HOA Fees $18
HOA Y/N Yes
Originating Board Columbus and Central Ohio Regional MLS
Year Built 2005
Annual Tax Amount $2,184
Lot Size 7,840 Sqft
Lot Dimensions 0.18
Property Sub-Type Single Family Freestanding
Property Description
Remarkable brick front ranch home offers fantastic open floor plan and is move-in ready! Well cared for home with several improvements including all new flooring throughout, newer A/C, hot water heater, garage door and opener, updated master bath shower and new roof in 2019. Spacious open kitchen features stainless steel appliances and is perfect for entertaining. Great room features gas log fireplace and vaulted ceiling with tons of natural light. Eat-in kitchen has convenient access to the newly fenced back yard where you can enjoy summer on the patio. Master suite is privately situated from other two bedrooms and features walk-in closet and updated full bath with dual sinks. Open railing to lower level is ready to be finished and has rough-in and plenty of storage. Don't miss this!
Location
State OH
County Pickaway
Community Chestnut Estates
Area 0.18
Direction South on Hoover Rd, turns into Welch Rd, turn right on Chestnut Estates, left on Butternut Pass. Home is around the bend on the left.
Rooms
Other Rooms 1st Floor Primary Suite, Eat Space/Kit, Great Room
Basement Partial
Dining Room No
Interior
Interior Features Dishwasher, Gas Range, Microwave, Refrigerator
Heating Forced Air
Cooling Central
Fireplaces Type One, Gas Log
Equipment Yes
Fireplace Yes
Laundry 1st Floor Laundry
Exterior
Exterior Feature Fenced Yard, Patio
Parking Features Attached Garage, Opener
Garage Spaces 2.0
Garage Description 2.0
Total Parking Spaces 2
Garage Yes
Building
Architectural Style 1 Story
Schools
High Schools Teays Valley Lsd 6503 Pic Co.
Others
Tax ID L28-0-005-01-009-00
Acceptable Financing VA, USDA, FHA, Conventional
Listing Terms VA, USDA, FHA, Conventional
Read Less Info
Want to know what your home might be worth? Contact us for a FREE valuation!

Our team is ready to help you sell your home for the highest possible price ASAP






