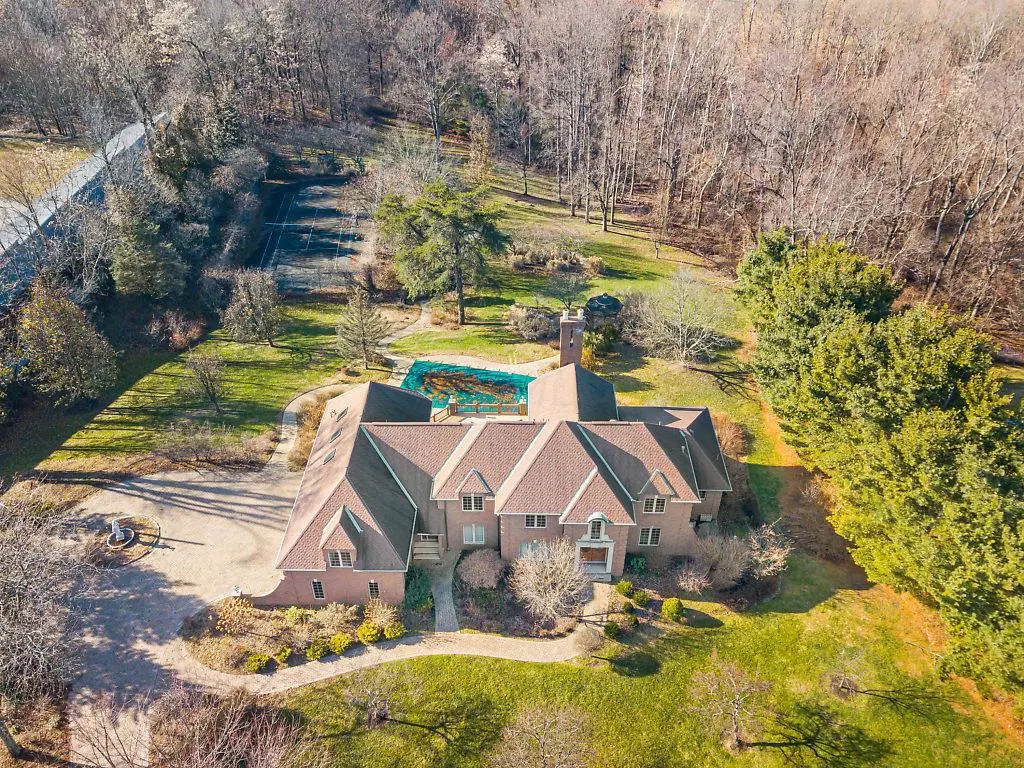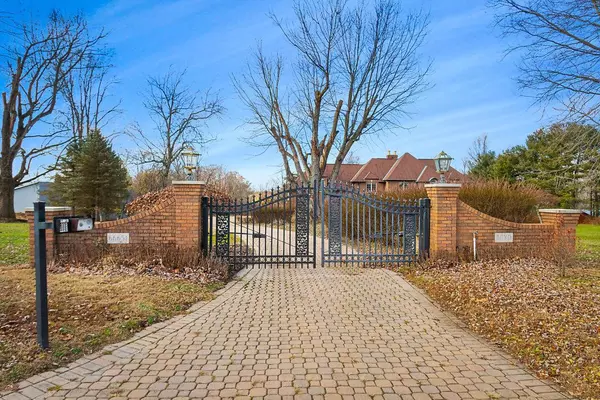$450,000
$624,900
28.0%For more information regarding the value of a property, please contact us for a free consultation.
4 Beds
4 Baths
9,490 SqFt
SOLD DATE : 06/02/2020
Key Details
Sold Price $450,000
Property Type Single Family Home
Sub Type Single Family Freestanding
Listing Status Sold
Purchase Type For Sale
Square Footage 9,490 sqft
Price per Sqft $47
MLS Listing ID 219045495
Sold Date 06/02/20
Style 2 Story
Bedrooms 4
Full Baths 3
HOA Y/N No
Originating Board Columbus and Central Ohio Regional MLS
Year Built 1992
Annual Tax Amount $14,299
Lot Size 3.850 Acres
Lot Dimensions 3.85
Property Sub-Type Single Family Freestanding
Property Description
WELCOME HOME! The gated entrance & paver stone circular drive welcomes you to this beautifully landscaped 3.8 acre estate where you'll find a tennis court & in-ground pool w/jetted seating area. This exquisite custom built home offers: 4 generous size bedrooms, including a 1st floor owner's suite, 3 full baths, 2 half baths & an oversized 3 car garage. The home is adorned with stunning wood work, cabinetry, display cases & crystal chandeliers. Two-story great room w/gas fireplace is the heart of the home connecting to the kitchen, eat-in space & 4 season room opening to the large composite deck. Front dining room & formal living area are perfect for gatherings. 2nd level w/3 bedrooms, 2 full baths, office & large multipurpose room. Finished walk-out lower level perfect for entertaining.
Location
State OH
County Guernsey
Area 3.85
Direction Cambridge State Route 22 east, left on Barrett Hill.
Rooms
Other Rooms 1st Floor Primary Suite, Den/Home Office - Non Bsmt, Dining Room, Eat Space/Kit, 4-season Room - Heated, Great Room, Living Room, Rec Rm/Bsmt
Basement Full, Walkout
Dining Room Yes
Interior
Interior Features Central Vac, Dishwasher, Electric Range, Gas Water Heater, Humidifier, Refrigerator, Security System
Heating Forced Air
Cooling Central
Fireplaces Type One, Gas Log
Equipment Yes
Fireplace Yes
Laundry 1st Floor Laundry
Exterior
Exterior Feature Deck, Irrigation System, Patio
Parking Features Attached Garage, Opener, Side Load
Garage Spaces 3.0
Garage Description 3.0
Pool Inground Pool
Total Parking Spaces 3
Garage Yes
Building
Architectural Style 2 Story
Schools
High Schools Cambridge Csd 3001 Gue Co.
Others
Tax ID 02-00412.000
Read Less Info
Want to know what your home might be worth? Contact us for a FREE valuation!

Our team is ready to help you sell your home for the highest possible price ASAP






