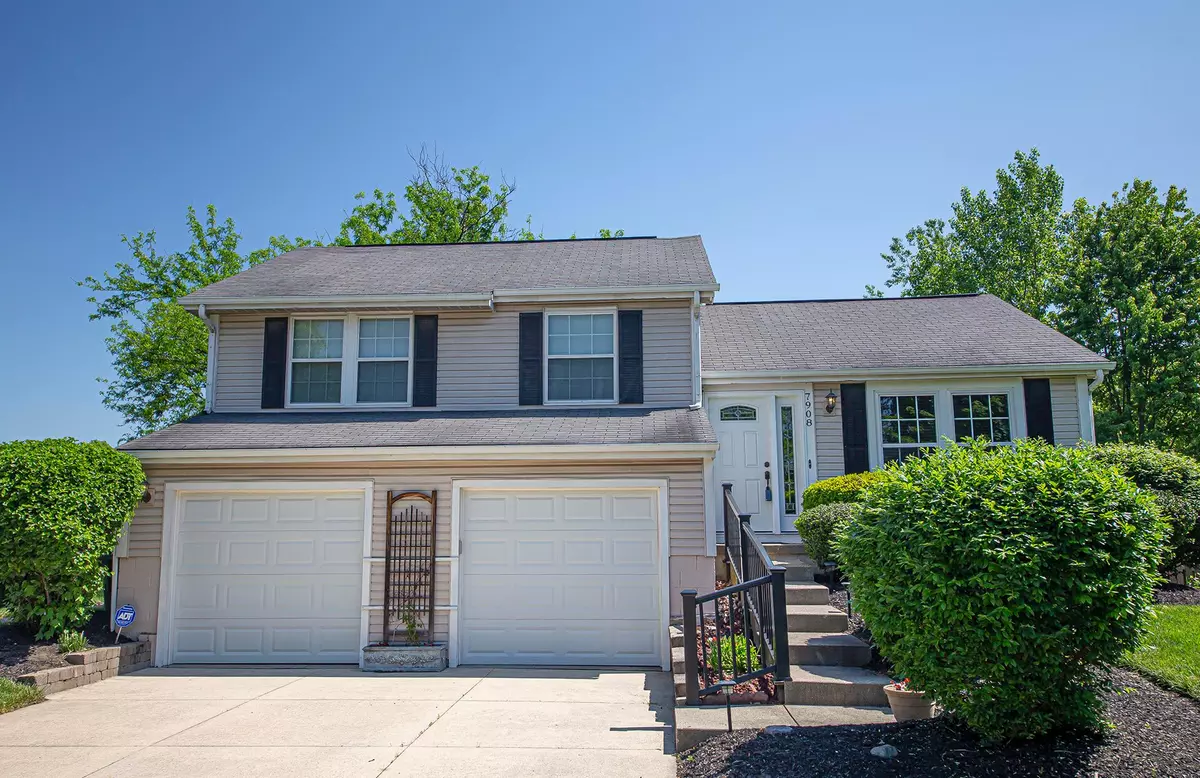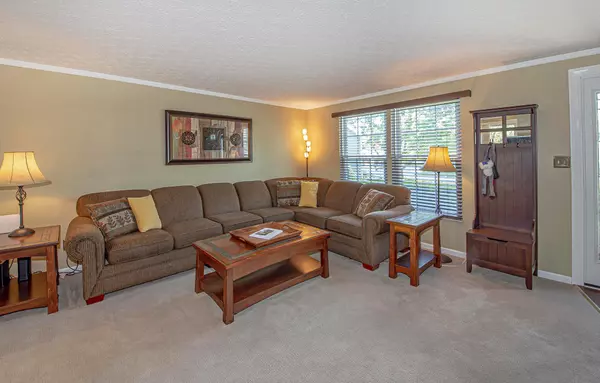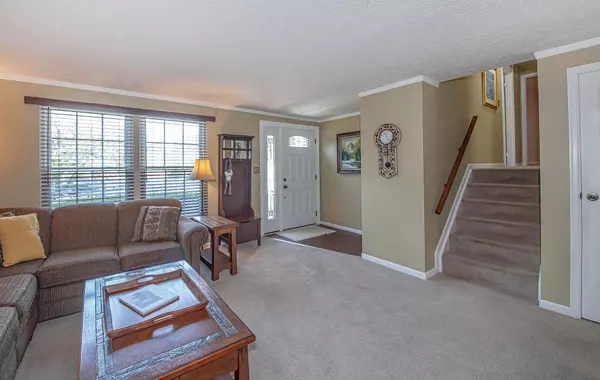$307,000
$285,000
7.7%For more information regarding the value of a property, please contact us for a free consultation.
4 Beds
3 Baths
1,728 SqFt
SOLD DATE : 07/28/2020
Key Details
Sold Price $307,000
Property Type Single Family Home
Sub Type Single Family Freestanding
Listing Status Sold
Purchase Type For Sale
Square Footage 1,728 sqft
Price per Sqft $177
Subdivision Cambridge Place
MLS Listing ID 220016266
Sold Date 07/28/20
Style Split - 4 Level
Bedrooms 4
Full Baths 3
HOA Y/N No
Originating Board Columbus and Central Ohio Regional MLS
Year Built 1989
Annual Tax Amount $4,359
Lot Size 0.290 Acres
Lot Dimensions 0.29
Property Sub-Type Single Family Freestanding
Property Description
Pride of ownership is beyond apparent in this tastefully updated home w/in Worthington schools! The main floor features an inviting family room w/ neutral carpet & paint, a formal dining room, & gorgeous kitchen w/ white custom cabinets, granite counters, tile backsplash, & stainless appliances. Upstairs you will find 2 spacious guest bedrooms, an updated full hall bath, & a master suite w/ private bath. The 1st lower level offers a great additional living space & addition with full kitchen, ADA compliant full bath & private entrance & patio- a great MIL suite! Lg basement w/ plenty of storage! Saving the best for last, this yard is one of a kind! This POOL is OPEN & ready for your enjoyment! Lg 2-tier deck is the perfect place for your summer BBQ! Walk to school, rec cntr, & park! Hurry!!
Location
State OH
County Franklin
Community Cambridge Place
Area 0.29
Direction East of Sancus Blvd and West of Worthington Galena Road. Take Park Road to North on Sudeley Ct.
Rooms
Other Rooms Dining Room, Family Rm/Non Bsmt, Living Room, Mother-In-Law Suite
Basement Full
Dining Room Yes
Interior
Interior Features Dishwasher, Electric Dryer Hookup, Electric Range, Gas Water Heater, Humidifier, Microwave, Refrigerator
Heating Forced Air
Cooling Central
Equipment Yes
Laundry LL Laundry
Exterior
Exterior Feature Deck, Fenced Yard, Patio, Storage Shed
Parking Features Attached Garage, Opener
Garage Spaces 2.0
Garage Description 2.0
Pool Inground Pool
Total Parking Spaces 2
Garage Yes
Building
Lot Description Cul-de-Sac, Sloped Lot, Stream On Lot, Water View
Architectural Style Split - 4 Level
Schools
High Schools Worthington Csd 2516 Fra Co.
Others
Tax ID 610-206107
Acceptable Financing VA, FHA, Conventional
Listing Terms VA, FHA, Conventional
Read Less Info
Want to know what your home might be worth? Contact us for a FREE valuation!

Our team is ready to help you sell your home for the highest possible price ASAP






