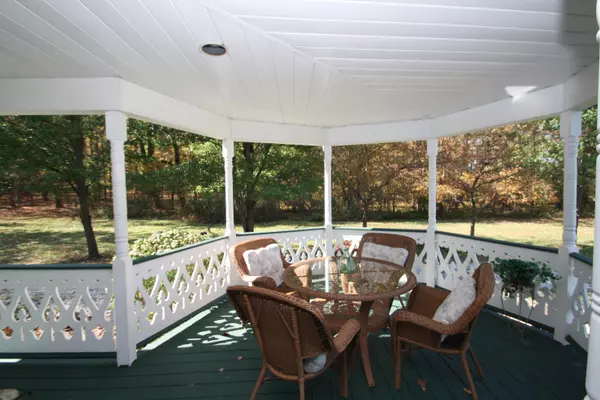$266,000
$274,900
3.2%For more information regarding the value of a property, please contact us for a free consultation.
3 Beds
2.5 Baths
2,293 SqFt
SOLD DATE : 12/14/2014
Key Details
Sold Price $266,000
Property Type Single Family Home
Sub Type Single Family Freestanding
Listing Status Sold
Purchase Type For Sale
Square Footage 2,293 sqft
Price per Sqft $116
MLS Listing ID 214043627
Sold Date 12/14/14
Style 2 Story
Bedrooms 3
Full Baths 2
Originating Board Columbus and Central Ohio Regional MLS
Year Built 1994
Annual Tax Amount $3,603
Lot Size 5.000 Acres
Lot Dimensions 5.0
Property Sub-Type Single Family Freestanding
Property Description
Tasteful and quality touches reflected throughout this delightful custom built home skillfully integrated w/Victorian type style & modern touches overlooking beautiful mature treed 5 acres w/meandering stream! Enjoy panoramic views & relax on your entertainment size deck, long stretch of porch, or gazebo. Gleaming new hardwood floors,new roof 2014, beautiful center island dine in kitchen w/newer dishwasher,new trash compactor & more. Spacious master suite w/ walk in closet & luxury bath w/jetted tub. Holiday size dining room w/french door to gazebo & porch. Full ready to finish lower level. Character & elegance surrounded by natural beauty. A must see! 32x40 garage w/16x20 room & over-sized door. Fenced area for play. Country living only 5 miles to 70E and close to city convenience.
Location
State OH
County Fairfield
Area 5.0
Direction 158 to Bickel Church go West
Rooms
Other Rooms Dining Room, Eat Space/Kit, Family Rm/Non Bsmt
Basement Full
Dining Room Yes
Interior
Interior Features Whirlpool/Tub, Central Vac, Dishwasher, Electric Range, Microwave, Refrigerator, Trash Compactor
Heating Forced Air, Heat Pump, Propane
Cooling Central
Fireplaces Type One, Gas Log
Equipment Yes
Fireplace Yes
Laundry 1st Floor Laundry
Exterior
Exterior Feature Deck, Fenced Yard, Invisible Fence, Patio, Waste Tr/Sys, Well
Parking Features Detached Garage, Opener
Garage Spaces 5.0
Garage Description 5.0
Total Parking Spaces 5
Garage Yes
Building
Lot Description Stream On Lot, Wooded
Architectural Style 2 Story
Schools
High Schools Liberty Union Thurston Lsd 2306 Fai Co.
Others
Tax ID 02-10049-320
Acceptable Financing FHA, Conventional
Listing Terms FHA, Conventional
Read Less Info
Want to know what your home might be worth? Contact us for a FREE valuation!

Our team is ready to help you sell your home for the highest possible price ASAP






