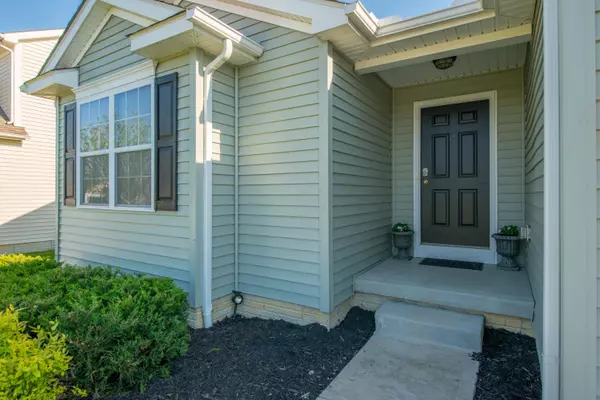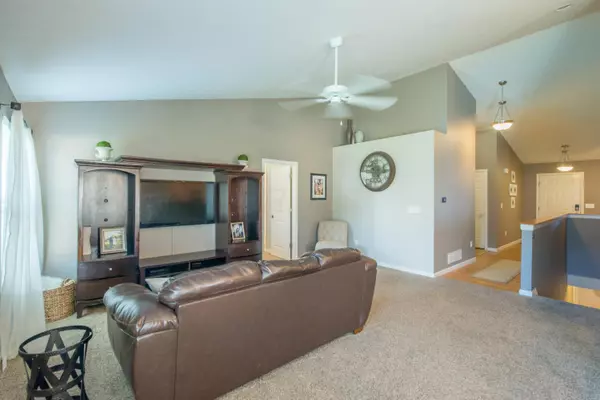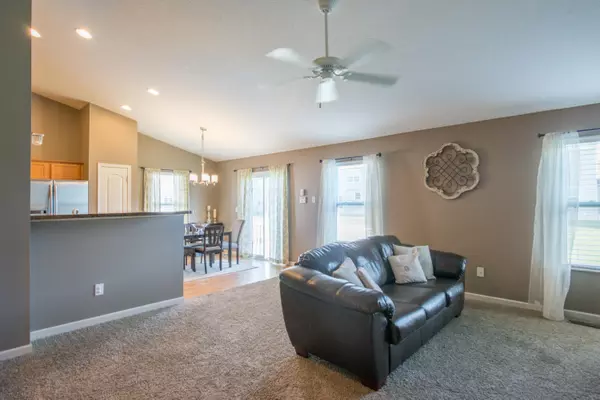$220,000
$239,900
8.3%For more information regarding the value of a property, please contact us for a free consultation.
3 Beds
2.5 Baths
2,614 SqFt
SOLD DATE : 06/30/2017
Key Details
Sold Price $220,000
Property Type Single Family Home
Sub Type Single Family Freestanding
Listing Status Sold
Purchase Type For Sale
Square Footage 2,614 sqft
Price per Sqft $84
Subdivision Chestnut Estates
MLS Listing ID 217016895
Sold Date 06/30/17
Style 1 Story
Bedrooms 3
Full Baths 2
HOA Fees $18
HOA Y/N Yes
Originating Board Columbus and Central Ohio Regional MLS
Year Built 2012
Annual Tax Amount $2,710
Lot Size 7,840 Sqft
Lot Dimensions 0.18
Property Sub-Type Single Family Freestanding
Property Description
Prepare to fall in love, this home shows like a model! Adorable ranch in sought after Chestnut Estates subdivision. Great floor plan in this spacious ranch. Three large bedrooms, including private owners suite. Open concept living space with vaulted ceilings. Great kitchen with newer tile backsplash. Unbelievable finished lower level with full basement leaves room for all your entertaining needs. Lower level updated half bath. Two car attached garage and first floor laundry room. Large lot in immaculate shape. Move right in!
Location
State OH
County Pickaway
Community Chestnut Estates
Area 0.18
Direction Off Welch Rd., north of St. Rt. 762, south of St. Rt. 665
Rooms
Other Rooms 1st Floor Primary Suite, Eat Space/Kit, Great Room, Rec Rm/Bsmt
Basement Full
Dining Room No
Interior
Interior Features Dishwasher, Electric Range, Microwave, Refrigerator
Heating Forced Air
Cooling Central
Equipment Yes
Laundry 1st Floor Laundry
Exterior
Parking Features Attached Garage
Garage Spaces 2.0
Garage Description 2.0
Total Parking Spaces 2
Garage Yes
Building
Architectural Style 1 Story
Schools
High Schools Teays Valley Lsd 6503 Pic Co.
Others
Tax ID L28-0-005-01-121-00
Read Less Info
Want to know what your home might be worth? Contact us for a FREE valuation!

Our team is ready to help you sell your home for the highest possible price ASAP






