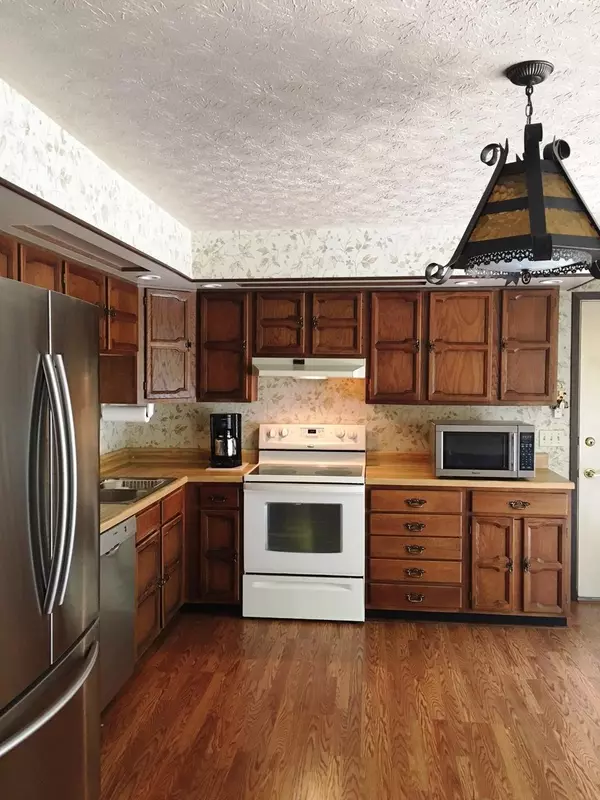$179,900
$189,900
5.3%For more information regarding the value of a property, please contact us for a free consultation.
4 Beds
2 Baths
1,484 SqFt
SOLD DATE : 02/24/2017
Key Details
Sold Price $179,900
Property Type Single Family Home
Sub Type Single Family Freestanding
Listing Status Sold
Purchase Type For Sale
Square Footage 1,484 sqft
Price per Sqft $121
Subdivision Briarwood
MLS Listing ID 216027181
Sold Date 02/24/17
Style 1 Story
Bedrooms 4
Full Baths 1
HOA Y/N No
Originating Board Columbus and Central Ohio Regional MLS
Year Built 1979
Annual Tax Amount $2,322
Lot Size 0.880 Acres
Lot Dimensions 0.88
Property Sub-Type Single Family Freestanding
Property Description
Very desirable location in Briarwood Subdivision. Partially wooded lot and mature trees provide a secluded setting. Brick ranch features large kitchen with breakfast/dining area which leads to deck with great view of woods! Large living room with picture window. Four spacious bedrooms with extra large closets. Lower level is partially finished and almost doubles the living space. Spacious family room with fireplace is perfect for entertaining. Several other finishes rooms with windows would make great office space or additional bedrooms. Additional half bath and laundry room. Plenty of storage space as well.
Location
State OH
County Champaign
Community Briarwood
Area 0.88
Direction Middle-Urbana to Timber Trail and right on Briarwood.
Rooms
Other Rooms 1st Floor Primary Suite, Eat Space/Kit, Living Room
Basement Full
Dining Room No
Interior
Interior Features Dishwasher, Electric Range, Microwave, Refrigerator
Heating Heat Pump
Fireplaces Type One
Equipment Yes
Fireplace Yes
Laundry LL Laundry
Exterior
Exterior Feature Deck, Waste Tr/Sys, Well
Parking Features Attached Garage, Opener
Garage Spaces 2.0
Garage Description 2.0
Total Parking Spaces 2
Garage Yes
Building
Lot Description Wooded
Architectural Style 1 Story
Schools
High Schools Urbana Csd 1104 Cha Co.
Others
Tax ID K411111192500200
Acceptable Financing VA, USDA, FHA, Conventional
Listing Terms VA, USDA, FHA, Conventional
Read Less Info
Want to know what your home might be worth? Contact us for a FREE valuation!

Our team is ready to help you sell your home for the highest possible price ASAP






