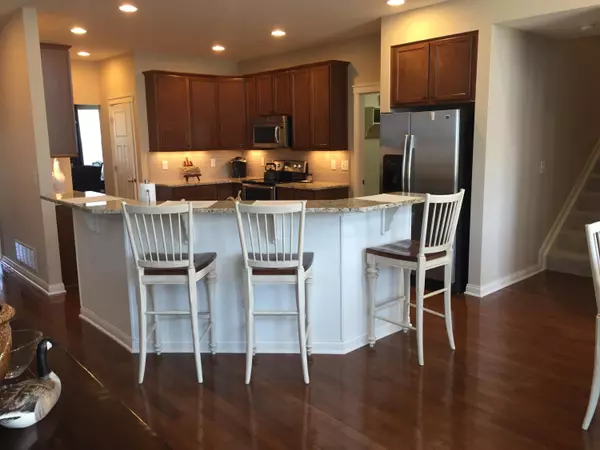$374,900
$374,900
For more information regarding the value of a property, please contact us for a free consultation.
3 Beds
3 Baths
2,505 SqFt
SOLD DATE : 04/13/2017
Key Details
Sold Price $374,900
Property Type Single Family Home
Sub Type Single Family Residence
Listing Status Sold
Purchase Type For Sale
Square Footage 2,505 sqft
Price per Sqft $149
Subdivision Scioto Reserve
MLS Listing ID 217004207
Sold Date 04/13/17
Style Ranch
Bedrooms 3
Full Baths 3
HOA Fees $352
HOA Y/N Yes
Year Built 2011
Annual Tax Amount $5,081
Lot Size 10,454 Sqft
Lot Dimensions 0.24
Property Sub-Type Single Family Residence
Source Columbus and Central Ohio Regional MLS
Property Description
Beautiful and meticulously maintained open ranch plan with volume ceiling features 3 bedrooms,3 full baths, and an oversized, ully insulated and dry walled garage. The amazing kitchen with walk in pantry is a cooks dream and includes gorgeous granite countertops, 42'' stained wood cabinets and gleaming hardwood floors! The formal dining room with bay window is spacious enough for a large table and accented with painted crown molding and chair rail. First floor master suite boasts decorative tray ceiling with private bath which includes dual sinks shower, with seat and garden soaking tub. Huge walk in master closet with direct access to laundry area/mud room. Full porch and rear patio overlooks green space. Irrigation, security system and invisible fence installed. High efficiency furnace.
Location
State OH
County Delaware
Community Scioto Reserve
Area 0.24
Direction Scioto Chase Blvd to Letterman Dr. to Clear Creek Loop.
Rooms
Other Rooms 1st Floor Primary Suite, Den/Home Office - Non Bsmt, Dining Room, Living Room
Basement Crawl Space, Partial
Dining Room Yes
Interior
Interior Features Dishwasher, Electric Range, Garden/Soak Tub, Microwave, Refrigerator, Security System
Heating Forced Air
Cooling Central Air
Equipment Yes
Laundry 1st Floor Laundry
Exterior
Exterior Feature Irrigation System
Parking Features Garage Door Opener, Attached Garage
Garage Spaces 2.0
Garage Description 2.0
Total Parking Spaces 2
Garage Yes
Building
Level or Stories One
Schools
High Schools Buckeye Valley Lsd 2102 Del Co.
School District Buckeye Valley Lsd 2102 Del Co.
Others
Tax ID 319-220-25-006-000
Acceptable Financing VA, Conventional
Listing Terms VA, Conventional
Read Less Info
Want to know what your home might be worth? Contact us for a FREE valuation!

Our team is ready to help you sell your home for the highest possible price ASAP






