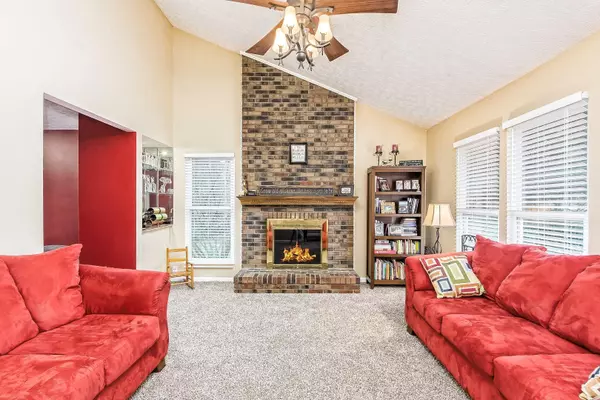$253,000
$249,000
1.6%For more information regarding the value of a property, please contact us for a free consultation.
3 Beds
2.5 Baths
1,720 SqFt
SOLD DATE : 06/26/2017
Key Details
Sold Price $253,000
Property Type Single Family Home
Sub Type Single Family Residence
Listing Status Sold
Purchase Type For Sale
Square Footage 1,720 sqft
Price per Sqft $147
Subdivision Olde Sawmill
MLS Listing ID 217016273
Sold Date 06/26/17
Bedrooms 3
Full Baths 2
HOA Y/N No
Year Built 1984
Annual Tax Amount $4,437
Lot Size 0.320 Acres
Lot Dimensions 0.32
Property Sub-Type Single Family Residence
Source Columbus and Central Ohio Regional MLS
Property Description
Beautiful home on a quiet cul-de-sac in Olde Sawmill, close to a large park, highways & shopping. Enter through the front door & right into the great rm w/ vaulted ceilings & floor-to-ceiling brick fireplace. Right off the great room is a vibrant living rm with a wet bar, which would also make a great dining rm. Updated kitchen has hardwood floors, SS appliances, & an eating area. The finished LL w/ built-in shelving is the perfect 2nd living space. Home has three bright bedrooms, including the master w/ an ensuite bathroom. Home has a beautiful outdoor space w/ wooden deck that overlooks the sprawling tree-lined yard. The home has several updates; new water tank (2017), carpet (2016), reglazed tubs & showers (2015), exterior paint (2015), deck (2013), & insulated garage door (2014).
Location
State OH
County Franklin
Community Olde Sawmill
Area 0.32
Direction From Hard Road turn North on Stanburn Rd. Turn right onto Sutter Pkwy. Turn left onto Stancrest Rd. Turn right onto Stanwick Dr.
Rooms
Other Rooms Dining Room, Eat Space/Kit, Family Rm/Non Bsmt, Living Room, Rec Rm/Bsmt
Basement Partial
Dining Room Yes
Interior
Interior Features Dishwasher, Electric Range, Microwave, Refrigerator, Security System
Heating Forced Air
Cooling Central Air
Fireplaces Type Wood Burning
Equipment Yes
Fireplace Yes
Laundry 1st Floor Laundry
Exterior
Parking Features Attached Garage
Garage Spaces 2.0
Garage Description 2.0
Total Parking Spaces 2
Garage Yes
Building
Level or Stories Two
Schools
High Schools Worthington Csd 2516 Fra Co.
School District Worthington Csd 2516 Fra Co.
Others
Tax ID 610-194074
Acceptable Financing Cul-De-Sac, VA, FHA, Conventional
Listing Terms Cul-De-Sac, VA, FHA, Conventional
Read Less Info
Want to know what your home might be worth? Contact us for a FREE valuation!

Our team is ready to help you sell your home for the highest possible price ASAP






