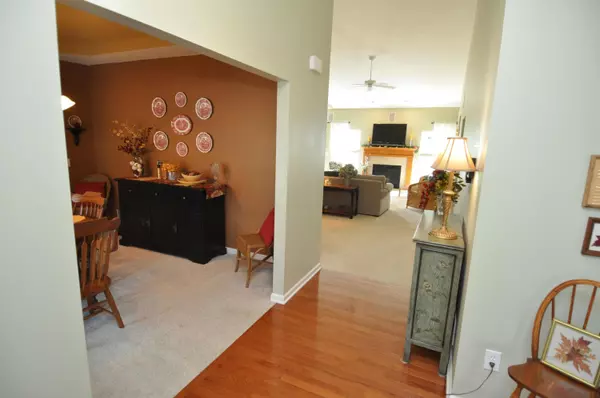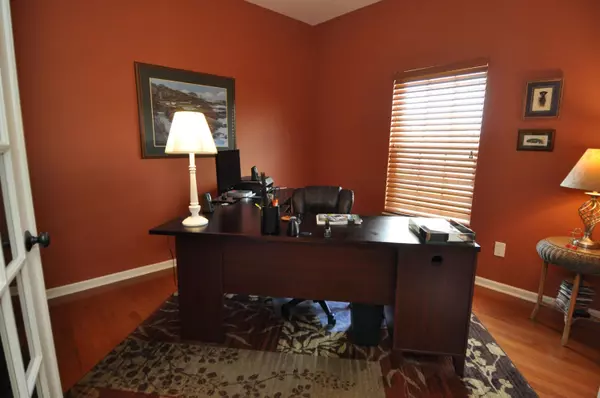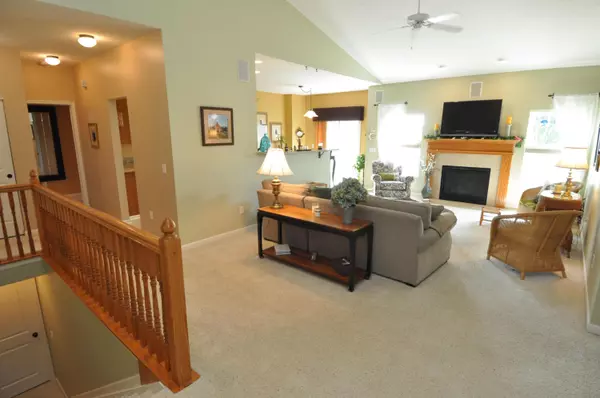$250,000
$264,000
5.3%For more information regarding the value of a property, please contact us for a free consultation.
3 Beds
2.5 Baths
1,960 SqFt
SOLD DATE : 09/28/2017
Key Details
Sold Price $250,000
Property Type Single Family Home
Sub Type Single Family Freestanding
Listing Status Sold
Purchase Type For Sale
Square Footage 1,960 sqft
Price per Sqft $127
Subdivision Chestnut Estates
MLS Listing ID 217024576
Sold Date 09/28/17
Style 1 Story
Bedrooms 3
Full Baths 2
HOA Fees $18
HOA Y/N Yes
Originating Board Columbus and Central Ohio Regional MLS
Year Built 2008
Annual Tax Amount $2,271
Lot Size 9,147 Sqft
Lot Dimensions 0.21
Property Sub-Type Single Family Freestanding
Property Description
Certified Pre-Owned! Amazing Stone front Ranch with Professional landscaped yard is Highly Desirable Chestnut Estates. This home is a one owner home and has been taken care of and has upgraded top of the line kitchen cabinets with granite counter tops, tile flooring to top it off with Stainless Steel appliances, Beautiful hardwood flooring greets you in to this open foyer with vaulted ceilings with view of the open eat-in kitchen. This lovely home comes complete with Den and formal Dining room for those family gatherings. The home has 3 bedrooms, 2.5 baths and full poured basement that can be easly finished off for more rooms. Concrete patio is enjoyable for those summer eveings cookouts. Dont wait to build a home when you can have this one.
Location
State OH
County Pickaway
Community Chestnut Estates
Area 0.21
Direction Welch rd to chestnut estates to left on Butternut pass and home is on the left.
Rooms
Other Rooms 1st Floor Primary Suite, Den/Home Office - Non Bsmt, Dining Room, Eat Space/Kit, Great Room
Basement Full
Dining Room Yes
Interior
Interior Features Dishwasher, Electric Range, Garden/Soak Tub, Microwave, Refrigerator
Heating Forced Air
Cooling Central
Fireplaces Type One, Gas Log
Equipment Yes
Fireplace Yes
Laundry 1st Floor Laundry
Exterior
Exterior Feature Patio
Parking Features Attached Garage
Garage Spaces 2.0
Garage Description 2.0
Total Parking Spaces 2
Garage Yes
Building
Architectural Style 1 Story
Schools
High Schools Teays Valley Lsd 6503 Pic Co.
Others
Tax ID L28-0-005-01-003-00
Acceptable Financing VA, FHA, Conventional
Listing Terms VA, FHA, Conventional
Read Less Info
Want to know what your home might be worth? Contact us for a FREE valuation!

Our team is ready to help you sell your home for the highest possible price ASAP






