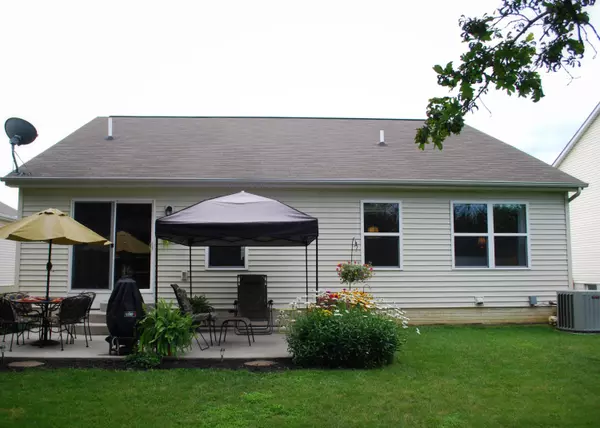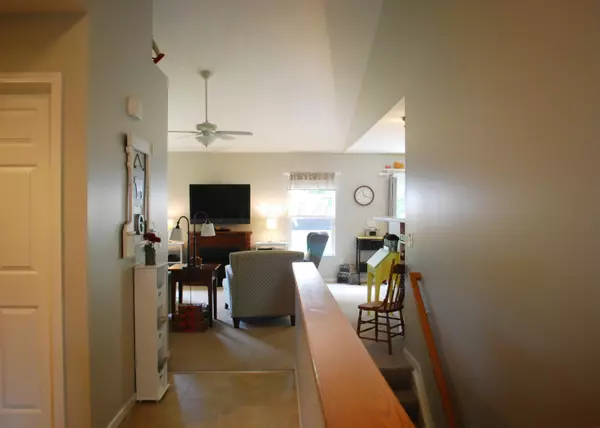$199,900
$199,900
For more information regarding the value of a property, please contact us for a free consultation.
3 Beds
2 Baths
1,440 SqFt
SOLD DATE : 09/29/2017
Key Details
Sold Price $199,900
Property Type Single Family Home
Sub Type Single Family Freestanding
Listing Status Sold
Purchase Type For Sale
Square Footage 1,440 sqft
Price per Sqft $138
MLS Listing ID 217028312
Sold Date 09/29/17
Style 1 Story
Bedrooms 3
Full Baths 2
HOA Fees $18/ann
HOA Y/N Yes
Originating Board Columbus and Central Ohio Regional MLS
Year Built 2007
Annual Tax Amount $1,688
Lot Size 7,840 Sqft
Lot Dimensions 0.18
Property Sub-Type Single Family Freestanding
Property Description
Absolutely gorgeous inside and out.Looks like a HGTV home. Move in ready.Everything is ready for you to move in.Interior boasts great room w/vaulted ceiling leading to a bright,open kitchen with upgraded cabinets and open shelving.Large master suite w/walk in closet and bath.Large window overlooks wooded area.Partial basement w/lots of storage. 3rd bdrm has been converted into an office (no closet). The exterior offers plush landscaping full of easy care perennials and private rear patio. a wooded area separates you and your rear neighbors. Contractor updates include upgraded cabinets, and add'l electric outlets.Don't miss out on this beautiful well maintained home.Bedroom curtains do not convey.
Location
State OH
County Pickaway
Area 0.18
Direction Hoover to Chestnut Estates Dr to left on Cherrytree. House is on the right.
Rooms
Other Rooms 1st Floor Primary Suite, Eat Space/Kit, Great Room
Basement Partial
Dining Room No
Interior
Interior Features Dishwasher, Electric Dryer Hookup, Electric Range, Electric Water Heater, Microwave, Refrigerator
Cooling Central
Equipment Yes
Laundry 1st Floor Laundry
Exterior
Exterior Feature Patio
Parking Features Attached Garage, Opener
Garage Spaces 2.0
Garage Description 2.0
Total Parking Spaces 2
Garage Yes
Building
Architectural Style 1 Story
Schools
High Schools Teays Valley Lsd 6503 Pic Co.
Others
Tax ID L28-0-005-01-063-00
Acceptable Financing VA, FHA, Conventional
Listing Terms VA, FHA, Conventional
Read Less Info
Want to know what your home might be worth? Contact us for a FREE valuation!

Our team is ready to help you sell your home for the highest possible price ASAP






