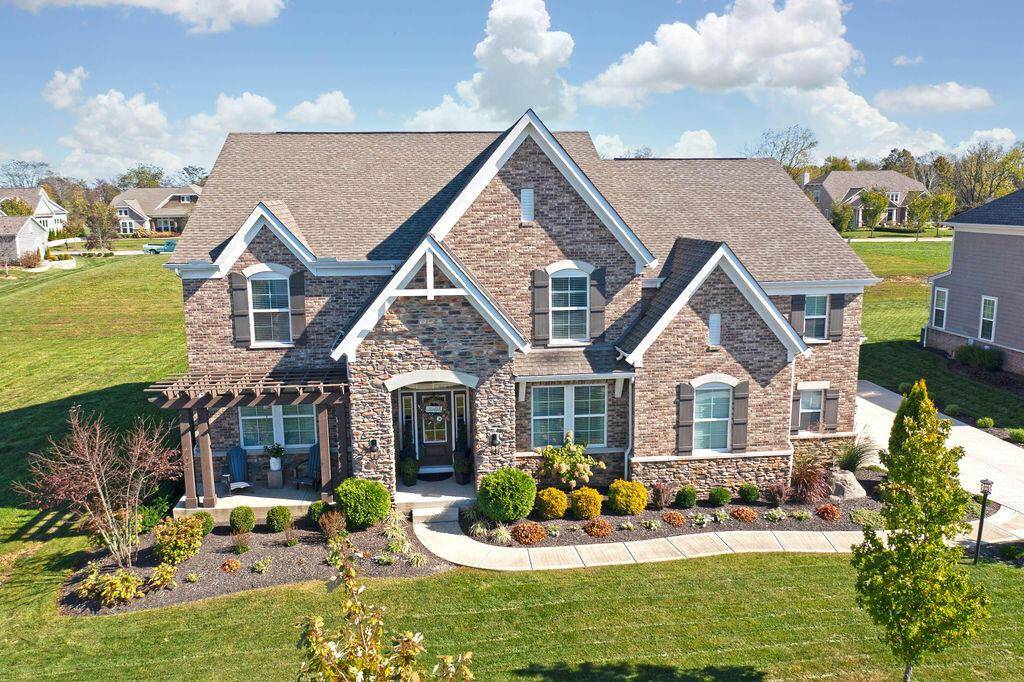$775,000
$769,000
0.8%For more information regarding the value of a property, please contact us for a free consultation.
4 Beds
3.5 Baths
4,096 SqFt
SOLD DATE : 12/03/2021
Key Details
Sold Price $775,000
Property Type Single Family Home
Sub Type Single Family Residence
Listing Status Sold
Purchase Type For Sale
Square Footage 4,096 sqft
Price per Sqft $189
Subdivision Northstar
MLS Listing ID 221041608
Sold Date 12/03/21
Style Split Level
Bedrooms 4
Full Baths 3
HOA Fees $20/ann
HOA Y/N Yes
Year Built 2016
Annual Tax Amount $8,361
Lot Size 0.320 Acres
Lot Dimensions 0.32
Property Sub-Type Single Family Residence
Source Columbus and Central Ohio Regional MLS
Property Description
FORMER MODEL, 5 LEVEL HOME LOADED W/EXTRAS & UPGRADES IN THE NORTHSTAR GOLF COMMUNITY! 1/3+ ACRE PROFESSIONALLY LANDSCAPED LOT W/EXTENSIVE ''MUST SEE'' OUTDOOR LIVING! TWO COVERED PATIO AREAS FOR ENTERTAINING INCLUDING GRANITE COUNTERS W/BAR SEATING AND FIRE PIT. OVER $100K IN RECENT UPGRADES! HARDWOOD FLOORS THROUGHOUT THE MAIN LEVEL. 2 STY GREAT RM W/WALL OF WINDOWS &GAS FIREPLACE. DREAM KITCHEN W/WRAP AROUND WHITE CABS, GRANITE COUNTERS, HUGE ISLAND, WALK IN PANTRY, BUTLERS PANTRY & EXPANDED MORNING RM. OWNER'S STE ON ITS OWN LEVEL W/SITTING ROOM, 2 HUGE WIC'S, HIS/HER VANITIES AND GARDEN TUB. LOWER LEVEL REC ROOM, PERFECT FOR ENTERTAINING! FULL BASEMENT WITH R/I (READY TO FINISH), 1ST FLR DEN, MUD RM & 2ND FLR LAUNDRY. CUSTOM TOUCHES EVERYWHERE! NEARLY 4,300 SF ON 4 FINISHED LEVELS!
Location
State OH
County Delaware
Community Northstar
Area 0.32
Rooms
Other Rooms Den/Home Office - Non Bsmt, Dining Room, Eat Space/Kit, Great Room, Rec Rm/Bsmt
Basement Full
Dining Room Yes
Interior
Interior Features Dishwasher, Garden/Soak Tub, Gas Range, Gas Water Heater, Microwave, Refrigerator
Heating Forced Air
Cooling Central Air
Fireplaces Type Gas Log
Equipment Yes
Fireplace Yes
Laundry 2nd Floor Laundry
Exterior
Exterior Feature Irrigation System
Parking Features Garage Door Opener, Attached Garage, Side Load
Garage Spaces 3.0
Garage Description 3.0
Total Parking Spaces 3
Garage Yes
Building
Architectural Style Split Level
Schools
High Schools Big Walnut Lsd 2101 Del Co.
Others
Tax ID 417-210-03-004-000
Acceptable Financing VA, FHA, Conventional
Listing Terms VA, FHA, Conventional
Read Less Info
Want to know what your home might be worth? Contact us for a FREE valuation!

Our team is ready to help you sell your home for the highest possible price ASAP






