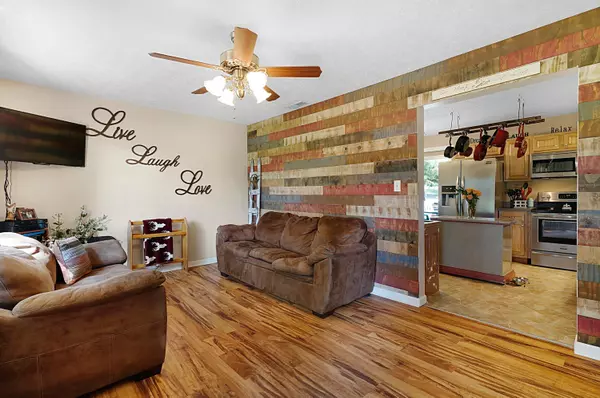$195,900
$195,900
For more information regarding the value of a property, please contact us for a free consultation.
3 Beds
2 Baths
1,368 SqFt
SOLD DATE : 11/15/2017
Key Details
Sold Price $195,900
Property Type Single Family Home
Sub Type Single Family Freestanding
Listing Status Sold
Purchase Type For Sale
Square Footage 1,368 sqft
Price per Sqft $143
MLS Listing ID 217034439
Sold Date 11/15/17
Style Split - 3 Level
Bedrooms 3
Full Baths 2
HOA Y/N No
Originating Board Columbus and Central Ohio Regional MLS
Year Built 1977
Annual Tax Amount $1,879
Lot Size 1.870 Acres
Lot Dimensions 1.87
Property Sub-Type Single Family Freestanding
Property Description
FINE COUNTRY LIVING! Charming 3 bedroom, 2 full bath split level home on almost 2 acres. Interior amenities include a Pottery Barn style color pallet wall, laminate flooring throughout, Frigidaire Gallery stainless steel appliances, white trim throughout, and more! Home has been completely remodeled and upgraded over the past 3 years. Newer siding, roof, soffit, gutters/downspouts, upgraded bathroom vanities/fixtures/toilets/plumbing/electric and more. There is also a 12 x 45 outbuilding with horse stall. Property qualifies for 0% down USDA financing. Come see this one today!
Location
State OH
County Fairfield
Area 1.87
Direction Snyder Church S of Blacklick Eastern to Slone
Rooms
Other Rooms Eat Space/Kit, Family Rm/Non Bsmt, Living Room
Basement Partial
Dining Room No
Interior
Interior Features Dishwasher, Electric Range, Microwave, Refrigerator
Heating Electric, Forced Air, Heat Pump
Cooling Central
Equipment Yes
Laundry LL Laundry
Exterior
Exterior Feature Additional Building, Waste Tr/Sys, Well
Parking Features Attached Garage
Garage Spaces 1.0
Garage Description 1.0
Total Parking Spaces 1
Garage Yes
Building
Architectural Style Split - 3 Level
Schools
High Schools Liberty Union Thurston Lsd 2306 Fai Co.
Others
Tax ID 02-10092-300
Acceptable Financing VA, USDA, FHA, Conventional
Listing Terms VA, USDA, FHA, Conventional
Read Less Info
Want to know what your home might be worth? Contact us for a FREE valuation!

Our team is ready to help you sell your home for the highest possible price ASAP






