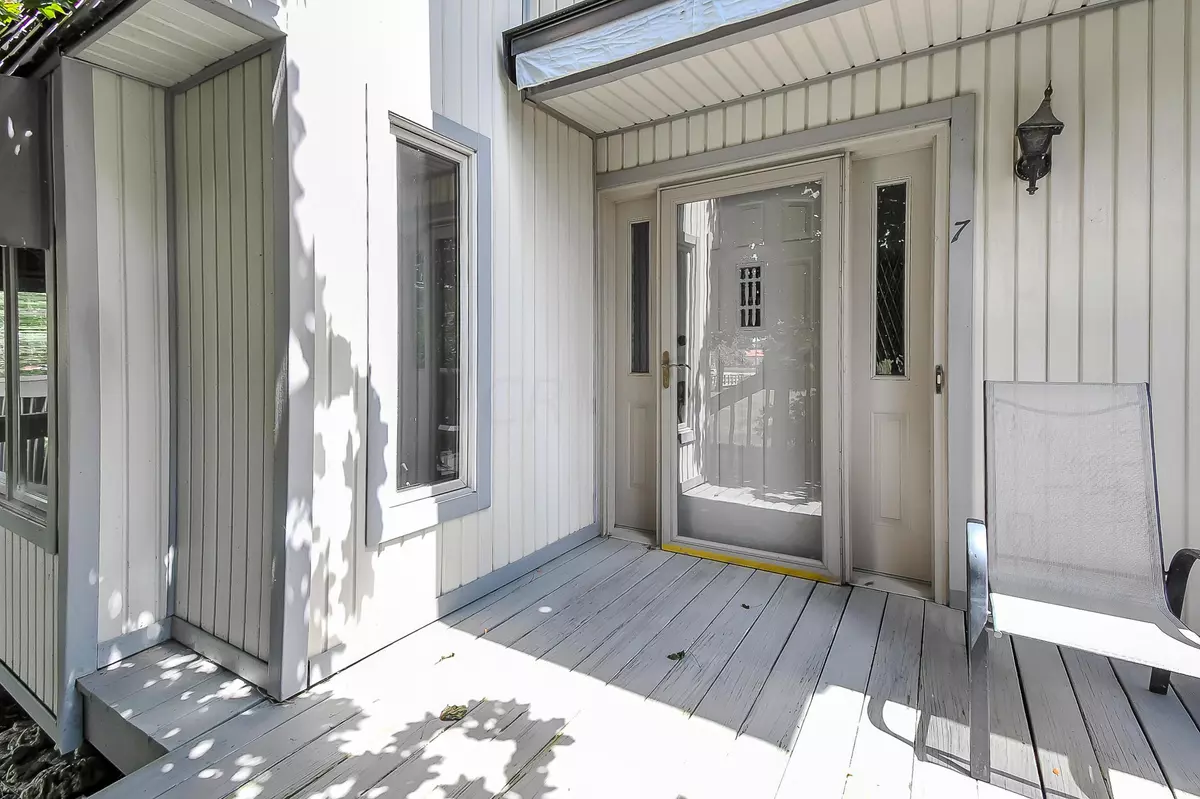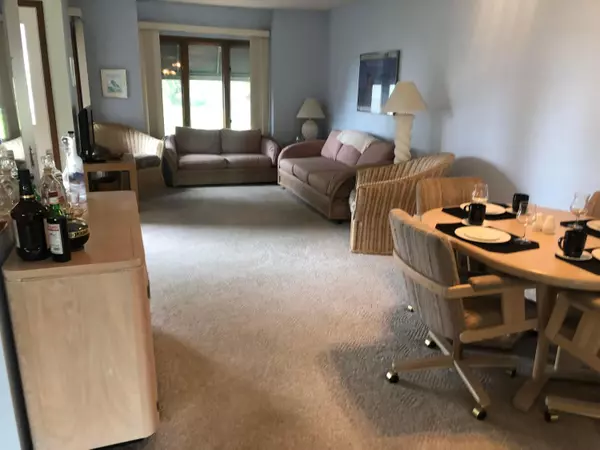$370,000
$365,000
1.4%For more information regarding the value of a property, please contact us for a free consultation.
3 Beds
2 Baths
1,440 SqFt
SOLD DATE : 02/14/2022
Key Details
Sold Price $370,000
Property Type Condo
Sub Type Condo Shared Wall
Listing Status Sold
Purchase Type For Sale
Square Footage 1,440 sqft
Price per Sqft $256
Subdivision Buceye Lake Town Homes Tract 7
MLS Listing ID 221030111
Sold Date 02/14/22
Style 3 Story
Bedrooms 3
Full Baths 2
HOA Fees $400
HOA Y/N Yes
Originating Board Columbus and Central Ohio Regional MLS
Year Built 1988
Annual Tax Amount $3,547
Lot Size 1,306 Sqft
Lot Dimensions 0.03
Property Sub-Type Condo Shared Wall
Property Description
Welcome to this gorgeous Town home on Buckeye Lake! This home offers so much! Plenty of living space, 3bedrooms, 2 large full bathrooms, sunken in bath tub, 3 seasons room, and panoramic views of the pool and Buckeye Lake! You will love the loft/bedroom located on the third floor along with a HUGE overview of extra living space. All of the bedrooms offer plenty of space along with beauty. Outdoors you will enjoy 2 decks, a walking a path, 2 car attached garage. The home is located within walking distance to the Buckeye Lake Yacht Club, Boat Yard for drinks and shopping at the local Diner! There are only a few Town homes located in the subdivision. Boat dock options are available.This home is a MUST see to fall in love with the beauty of Living at Buckeye Lake! Price REDUCED!!
Location
State OH
County Licking
Community Buceye Lake Town Homes Tract 7
Area 0.03
Direction 1-70 to Rt 79, Turn into private drive between Tanner and Springer. (Parking is located at unit #7 and along the fence area).
Rooms
Other Rooms 1st Floor Primary Suite, Eat Space/Kit, 4-season Room - Heated, Great Room, Loft
Basement Partial
Dining Room No
Interior
Interior Features Dishwasher, Electric Dryer Hookup, Electric Range, Electric Water Heater, Garden/Soak Tub, Microwave, Refrigerator
Heating Electric
Cooling Central
Equipment Yes
Laundry 1st Floor Laundry, LL Laundry
Exterior
Exterior Feature Balcony, Boat Dock, Deck
Parking Features Attached Garage, Opener, 2 Off Street
Garage Spaces 2.0
Garage Description 2.0
Pool Inground Pool
Total Parking Spaces 2
Garage Yes
Building
Lot Description Lake Front, Water View
Architectural Style 3 Story
Schools
High Schools Lakewood Lsd 4504 Lic Co.
Others
Tax ID 074-338724-00.009
Acceptable Financing Other, Conventional
Listing Terms Other, Conventional
Read Less Info
Want to know what your home might be worth? Contact us for a FREE valuation!

Our team is ready to help you sell your home for the highest possible price ASAP






