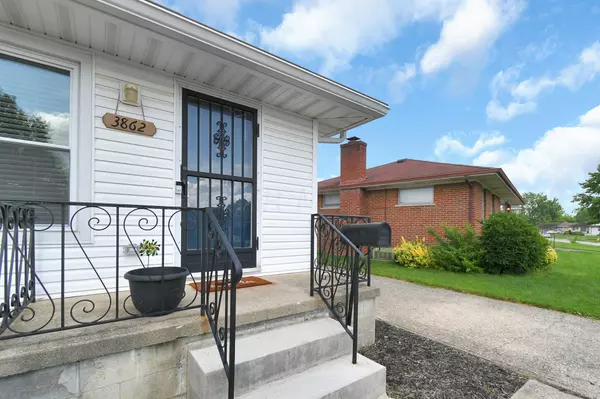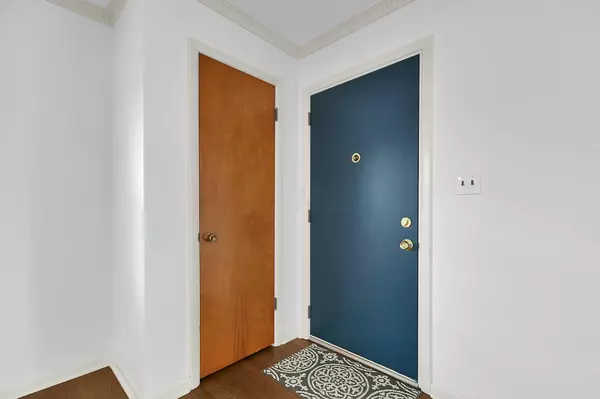$244,900
$244,900
For more information regarding the value of a property, please contact us for a free consultation.
3 Beds
2 Baths
1,042 SqFt
SOLD DATE : 07/27/2022
Key Details
Sold Price $244,900
Property Type Single Family Home
Sub Type Single Family Residence
Listing Status Sold
Purchase Type For Sale
Square Footage 1,042 sqft
Price per Sqft $235
Subdivision Larosa
MLS Listing ID 222020645
Sold Date 07/27/22
Style Ranch
Bedrooms 3
Full Baths 2
HOA Y/N No
Year Built 1959
Annual Tax Amount $2,683
Lot Size 7,405 Sqft
Lot Dimensions 0.17
Property Sub-Type Single Family Residence
Source Columbus and Central Ohio Regional MLS
Property Description
This updated 3 bedroom ranch home is situated on quiet cul-de-sac location, so close to all conveniences of central Grove City. Many updates to the property include newer windows, refinished hardwood floors, freshly painted, tankless/on demand hot water heater and Trane HVAC system. Step foot into the fully updated kitchen with new cabinets, quartz countertops, SS appliances and newer flooring. The full bathroom on the main level has been renovated which include a new shower and vanity. Enjoy three spacious bedrooms. The basement is ready to be finished w/ the abilities to update the second full bathroom. Oversized two car garage w/plenty of storage. Enjoy the nice private yard. Schedule a showing today!
Location
State OH
County Franklin
Community Larosa
Area 0.17
Direction From Downtown, 71 S. to 270 W., S. on Harrisburg Pike (Rte 62), left on Southwest Blvd., right on Richard Ave., left on Dennis Ln., right on Evans Dr.
Rooms
Other Rooms 1st Floor Primary Suite, Dining Room, Living Room
Basement Full
Dining Room Yes
Interior
Interior Features Dishwasher, Electric Range, Microwave, Refrigerator
Cooling Central Air
Equipment Yes
Laundry LL Laundry
Exterior
Parking Features Detached Garage
Garage Spaces 2.0
Garage Description 2.0
Total Parking Spaces 2
Garage Yes
Building
Level or Stories One
Schools
High Schools South Western Csd 2511 Fra Co.
School District South Western Csd 2511 Fra Co.
Others
Tax ID 040-002943
Acceptable Financing VA, FHA, Conventional
Listing Terms VA, FHA, Conventional
Read Less Info
Want to know what your home might be worth? Contact us for a FREE valuation!

Our team is ready to help you sell your home for the highest possible price ASAP






