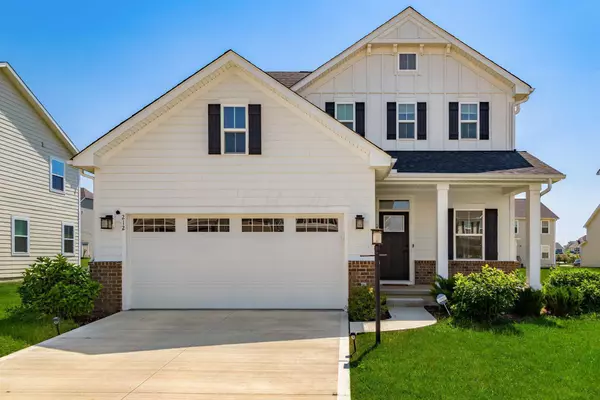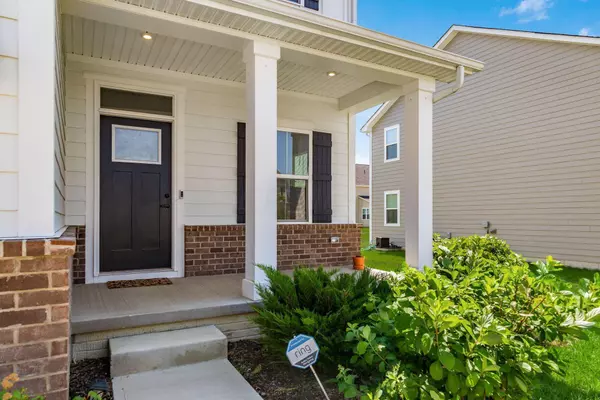$480,000
$489,900
2.0%For more information regarding the value of a property, please contact us for a free consultation.
3 Beds
3.5 Baths
2,108 SqFt
SOLD DATE : 08/12/2022
Key Details
Sold Price $480,000
Property Type Single Family Home
Sub Type Single Family Freestanding
Listing Status Sold
Purchase Type For Sale
Square Footage 2,108 sqft
Price per Sqft $227
Subdivision Belmont Place
MLS Listing ID 222023034
Sold Date 08/12/22
Style 2 Story
Bedrooms 3
Full Baths 3
HOA Fees $35
HOA Y/N Yes
Originating Board Columbus and Central Ohio Regional MLS
Year Built 2019
Annual Tax Amount $8,137
Lot Size 8,276 Sqft
Lot Dimensions 0.19
Property Sub-Type Single Family Freestanding
Property Description
Don't miss this polished 3-bedroom, 3.5 bath home in Belmont Place within Olentangy schools! Second floor loft/egress basement can be converted to 4th bedroom. Entry level has private home office, waterproof LVP flooring on entire first level! Sunlit kitchen has been updated with many new features: granite countertops, tile backsplash, Single Bowl sink, vent out hood & SS gas appliances. This spectacular home has upgrades galore! Hardie -plank siding, 9' ceilings, covered front porch, finished basement with egress window & full bath, master shower with bench, convenient 2nd floor laundry and many other features you would expect in a featured residence. Huge backyard with covered deck and sprinkler system. Charming neighborhood w/ green space that has a basketball court and kids' playground
Location
State OH
County Delaware
Community Belmont Place
Area 0.19
Direction US23 N to Continue on Glenn Parkway. Take Crownover Way to Neville Ln
Rooms
Other Rooms Den/Home Office - Non Bsmt, Eat Space/Kit, Great Room, Loft, Rec Rm/Bsmt
Basement Full
Dining Room No
Interior
Interior Features Dishwasher, Electric Dryer Hookup, Electric Water Heater, Garden/Soak Tub, Gas Range, Microwave, Refrigerator
Heating Forced Air
Cooling Central
Equipment Yes
Laundry 2nd Floor Laundry
Exterior
Exterior Feature Deck, Irrigation System, Screen Porch
Parking Features Attached Garage, Opener
Garage Spaces 2.0
Garage Description 2.0
Total Parking Spaces 2
Garage Yes
Building
Architectural Style 2 Story
Schools
High Schools Olentangy Lsd 2104 Del Co.
Others
Tax ID 418-330-08-010-000
Acceptable Financing VA, FHA, Conventional
Listing Terms VA, FHA, Conventional
Read Less Info
Want to know what your home might be worth? Contact us for a FREE valuation!

Our team is ready to help you sell your home for the highest possible price ASAP






