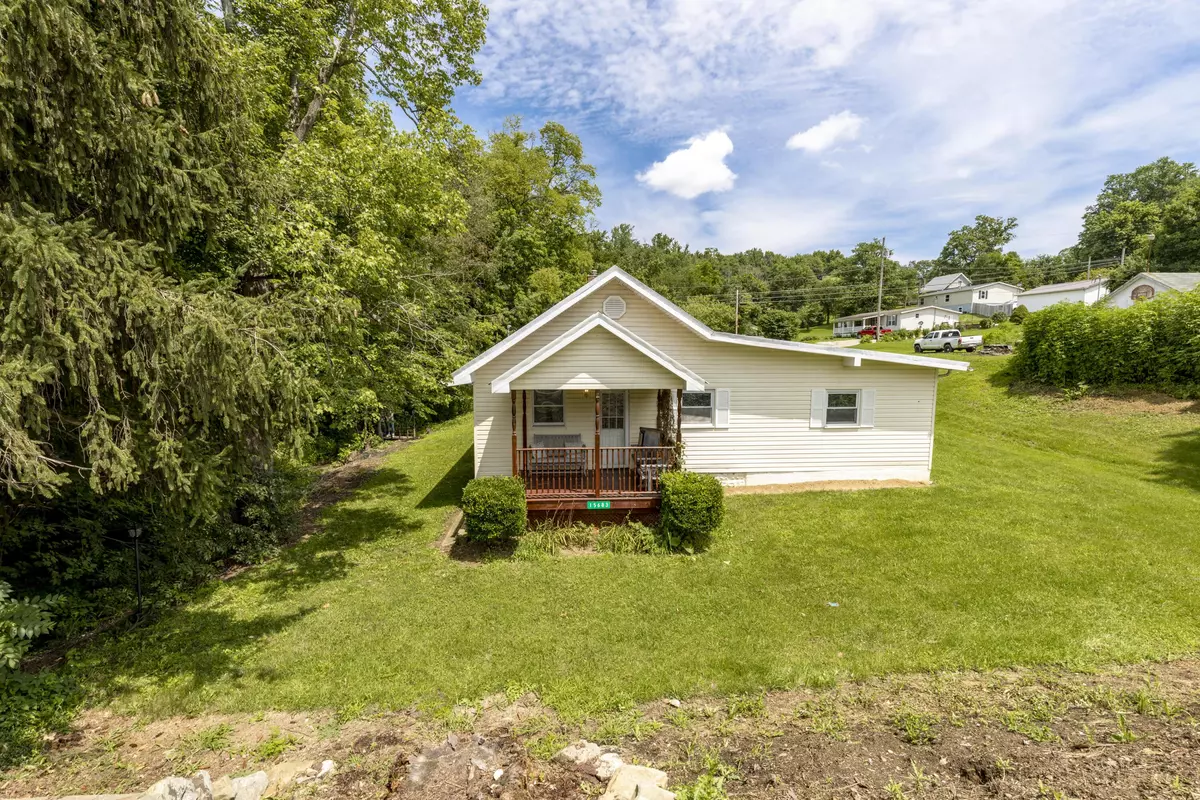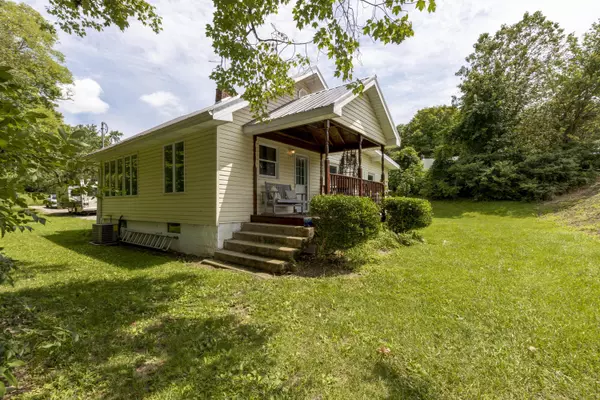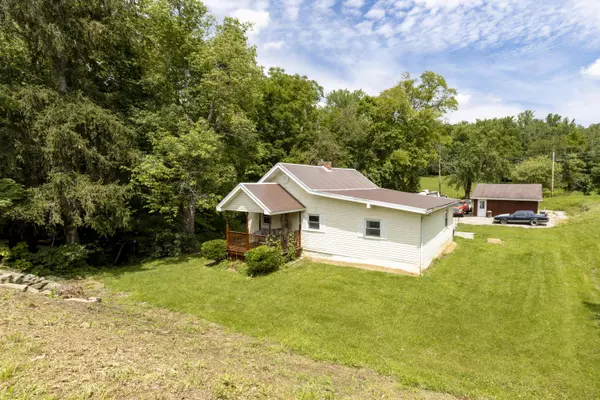$199,933
$199,933
For more information regarding the value of a property, please contact us for a free consultation.
2 Beds
1 Bath
1,088 SqFt
SOLD DATE : 09/15/2022
Key Details
Sold Price $199,933
Property Type Single Family Home
Sub Type Single Family Freestanding
Listing Status Sold
Purchase Type For Sale
Square Footage 1,088 sqft
Price per Sqft $183
MLS Listing ID 222028720
Sold Date 09/15/22
Style 1 Story
Bedrooms 2
Full Baths 1
HOA Y/N No
Originating Board Columbus and Central Ohio Regional MLS
Year Built 1900
Annual Tax Amount $1,120
Lot Size 0.450 Acres
Lot Dimensions 0.45
Property Sub-Type Single Family Freestanding
Property Description
Ranch home right in the heart of Brownsville. There are 2 parcels which total .64 acres, second parcel is wooded. Walk onto your covered front porch, into the living room with projector and automatic screen leads to formal dining room, both have wood floors. Head into the updated kitchen with corian solid surface countertops, ceramic tile floor. Updated bathroom with laundry, has double sinks. Family room has wood floors and leads to the back deck. 2 bedrooms both have new carpet in 2022. Detached 3 car garage with work bench, air compressor and automatic lights. Roof added in 2019, furnace, central a/c and hot water tank 2010, pressure tank for well in 2015. Septic is located under the rock next to deck was pumped 2021. Bridge leads to the extra wooded lot. Northern Local Schools
Location
State OH
County Licking
Area 0.45
Direction State Rt. 13 to State Rt. 40 east. Home on left.
Rooms
Other Rooms 1st Floor Primary Suite, Dining Room, Eat Space/Kit, Family Rm/Non Bsmt, Living Room
Basement Cellar, Crawl, Partial
Dining Room Yes
Interior
Interior Features Electric Range, Refrigerator
Heating Forced Air
Cooling Central
Equipment Yes
Laundry 1st Floor Laundry
Exterior
Exterior Feature Waste Tr/Sys, Well
Parking Features Detached Garage, 2 Off Street, On Street
Garage Spaces 3.0
Garage Description 3.0
Total Parking Spaces 3
Garage Yes
Building
Lot Description Sloped Lot, Stream On Lot, Wooded
Architectural Style 1 Story
Schools
High Schools Northern Lsd 6403 Per Co.
Others
Tax ID 003-005310-00.000
Read Less Info
Want to know what your home might be worth? Contact us for a FREE valuation!

Our team is ready to help you sell your home for the highest possible price ASAP






