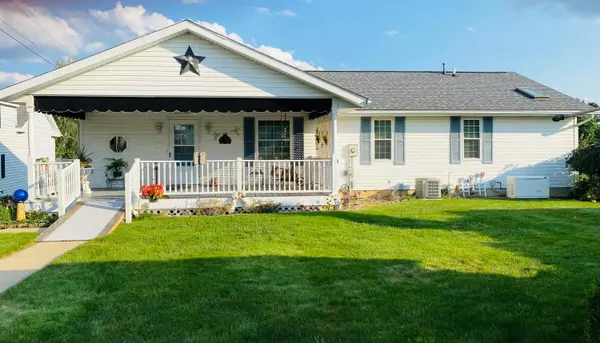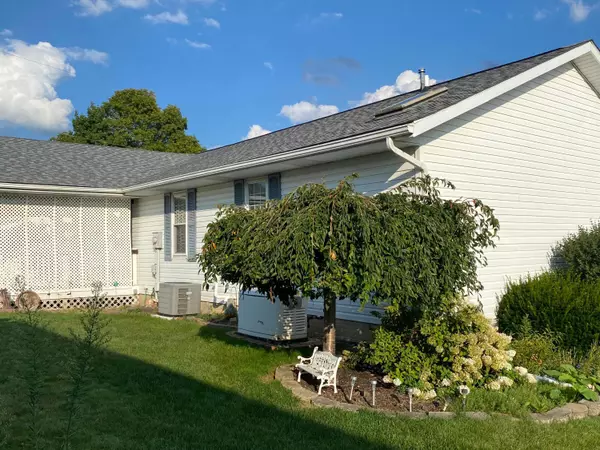$260,900
$259,000
0.7%For more information regarding the value of a property, please contact us for a free consultation.
2 Beds
2 Baths
1,500 SqFt
SOLD DATE : 09/27/2022
Key Details
Sold Price $260,900
Property Type Single Family Home
Sub Type Single Family Freestanding
Listing Status Sold
Purchase Type For Sale
Square Footage 1,500 sqft
Price per Sqft $173
MLS Listing ID 222032746
Sold Date 09/27/22
Style 1 Story
Bedrooms 2
Full Baths 2
HOA Y/N No
Originating Board Columbus and Central Ohio Regional MLS
Year Built 1997
Annual Tax Amount $3,018
Lot Size 10,890 Sqft
Lot Dimensions 0.25
Property Sub-Type Single Family Freestanding
Property Description
Welcome Home!! Don't miss this charming, well-maintained ranch home right in town Somerset. Within walking distance to the school, local shops, and restaurants. It features 2 bedrooms and 2 full bathrooms with a possible 3rd bedroom in the finished basement. It also has a lovely, covered porch off the back of the home for entertaining. There is a 3 1/2 car garage along with 2 small sheds out back. One is 12x16 with electric and the other is 10x12. The home also has a standby natural gas 8 Kw Generac Generator. A new roof was completed in 2021, a new hot water tank and new air conditioner in 2019, and a new furnace in 2017. All kitchen appliances stay as well as the washer and dryer. This won't last long!! Showings will begin Saturday September 10th!
Location
State OH
County Perry
Area 0.25
Direction From Somerset square go South on St RTE 13 and take a left on East Sheridan Ave.
Rooms
Other Rooms Dining Room, Living Room, Rec Rm/Bsmt
Basement Full
Dining Room Yes
Interior
Interior Features Dishwasher, Garden/Soak Tub, Microwave, Refrigerator
Heating Forced Air
Cooling Central
Equipment Yes
Laundry 1st Floor Laundry
Exterior
Exterior Feature Additional Building, Patio, Storage Shed
Parking Features 1 Off Street, On Street
Garage Spaces 3.0
Garage Description 3.0
Total Parking Spaces 3
Building
Architectural Style 1 Story
Schools
High Schools Northern Lsd 6403 Per Co.
Others
Tax ID 320005480000
Acceptable Financing VA, USDA, FHA, Conventional
Listing Terms VA, USDA, FHA, Conventional
Read Less Info
Want to know what your home might be worth? Contact us for a FREE valuation!

Our team is ready to help you sell your home for the highest possible price ASAP






