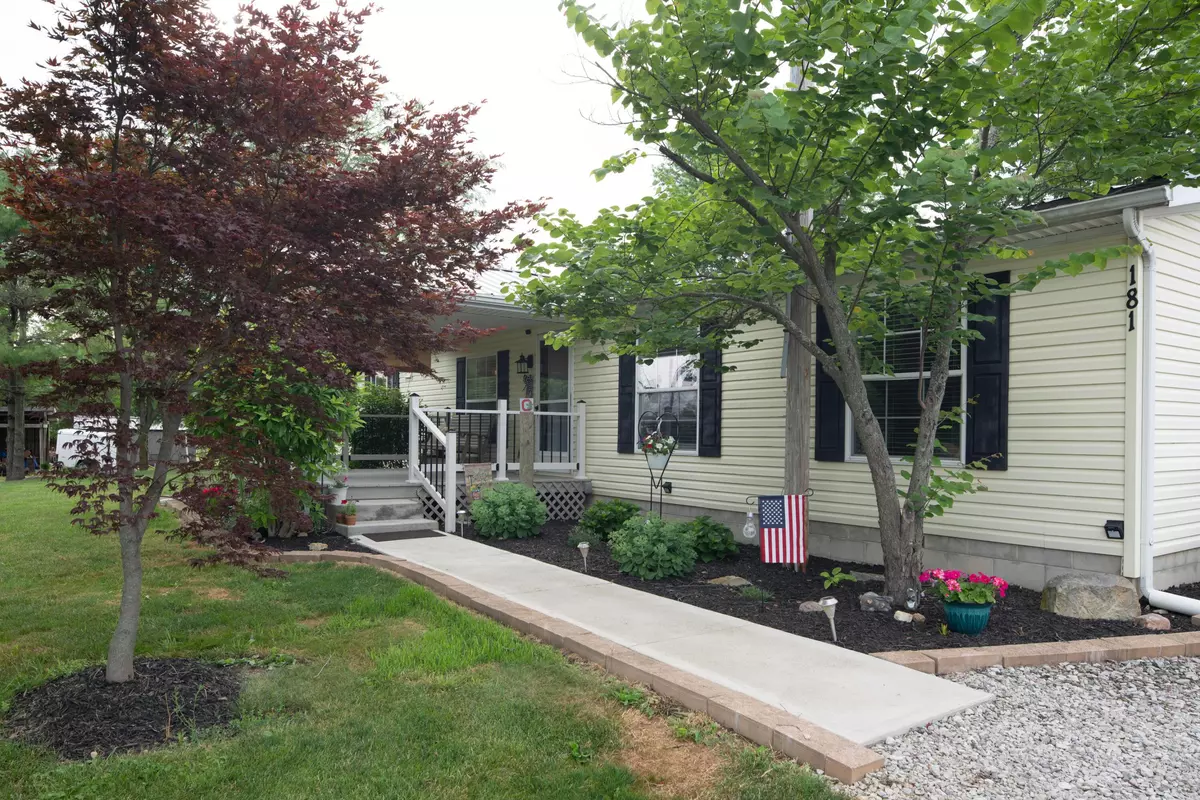$310,000
$339,900
8.8%For more information regarding the value of a property, please contact us for a free consultation.
4 Beds
2 Baths
2,128 SqFt
SOLD DATE : 10/14/2022
Key Details
Sold Price $310,000
Property Type Single Family Home
Sub Type Single Family Freestanding
Listing Status Sold
Purchase Type For Sale
Square Footage 2,128 sqft
Price per Sqft $145
MLS Listing ID 222025353
Sold Date 10/14/22
Style 1 Story
Bedrooms 4
Full Baths 2
HOA Y/N No
Originating Board Columbus and Central Ohio Regional MLS
Year Built 2005
Annual Tax Amount $2,408
Lot Size 1.600 Acres
Lot Dimensions 1.6
Property Sub-Type Single Family Freestanding
Property Description
This gorgeous 4 bedroom ranch on 1.6 acres has beautiful landscaping and boasts open concept living with a great primary suite that has a large renovated bathroom and a large walk in closet, 3 other bedrooms with a renovated full guest bath. Newer carpet in all bedrooms. new stove, refrigerator and microwave in 2020 and hot water tank (2019), gas log FP w/ stone surround in family room and a New pellet stove in the family room, New metal roof (2019), Updates everywhere! Relax on the large front covered porch or in the fully enclosed 4 season room w/ heat. The detached 24x32 post frame garage has electric and a wood burning stove for heat, but does need hooked up. 30 amp plug for rv hookup. Check out the update sheet.
Location
State OH
County Morrow
Area 1.6
Direction From Rte 23 take Rte 229 East to Left on Benedict to Right on Cline. Cline turns into County Rd 21. On the NW corner of County Rd 21 and Claypool. Access driveway from Claypool Rd. GPS works good to this home!
Rooms
Other Rooms 1st Floor Primary Suite, Dining Room, Eat Space/Kit, Family Rm/Non Bsmt, 4-season Room - Heated, Living Room
Dining Room Yes
Interior
Interior Features Dishwasher, Electric Dryer Hookup, Gas Range, Gas Water Heater, Microwave, Refrigerator
Heating Forced Air, Propane
Cooling Central
Fireplaces Type Two, Direct Vent, Gas Log, Log Woodburning
Equipment No
Fireplace Yes
Laundry 1st Floor Laundry
Exterior
Exterior Feature Patio, Waste Tr/Sys
Parking Features Detached Garage, Opener, Tandem, 2 Off Street
Garage Spaces 2.0
Garage Description 2.0
Total Parking Spaces 2
Garage Yes
Building
Architectural Style 1 Story
Schools
High Schools Buckeye Valley Lsd 2102 Del Co.
Others
Tax ID R41-0010007000
Acceptable Financing VA, USDA, FHA, Conventional
Listing Terms VA, USDA, FHA, Conventional
Read Less Info
Want to know what your home might be worth? Contact us for a FREE valuation!

Our team is ready to help you sell your home for the highest possible price ASAP






