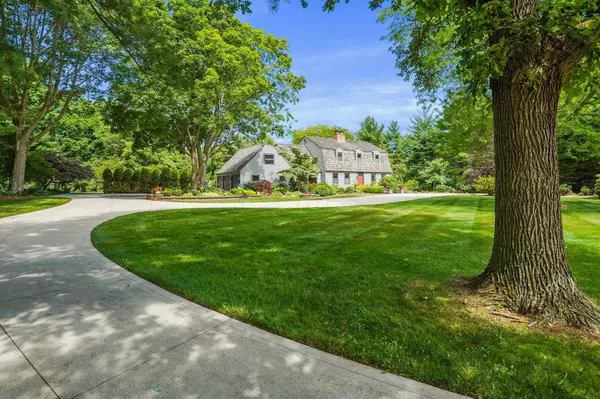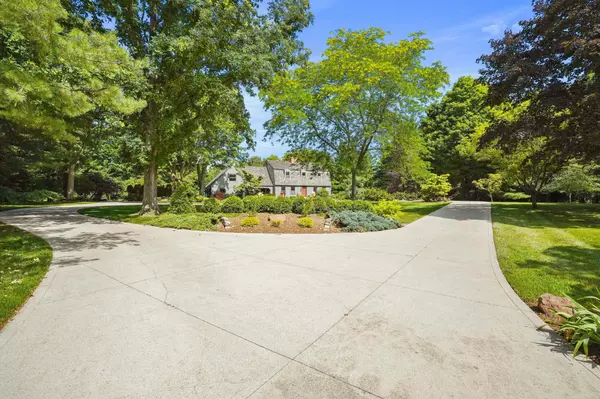$593,901
$599,900
1.0%For more information regarding the value of a property, please contact us for a free consultation.
4 Beds
2.5 Baths
3,930 SqFt
SOLD DATE : 11/15/2022
Key Details
Sold Price $593,901
Property Type Single Family Home
Sub Type Single Family Freestanding
Listing Status Sold
Purchase Type For Sale
Square Footage 3,930 sqft
Price per Sqft $151
MLS Listing ID 222037439
Sold Date 11/15/22
Style 2 Story
Bedrooms 4
Full Baths 2
HOA Y/N No
Originating Board Columbus and Central Ohio Regional MLS
Year Built 1973
Annual Tax Amount $4,503
Lot Size 7.790 Acres
Lot Dimensions 7.79
Property Sub-Type Single Family Freestanding
Property Description
Wow, you will fall in love with this enchanting estate on 8 acres! Nestled in the peaceful countryside, sits this incredibly landscaped 8 acre property w/ curated gardens & beautifully updated home. From the moment you enter the drive you will see that this property is special. Once you enter inside the home, you notice the detailed craftmanship of this completely updated home, from cedar siding & roof, geothermal heating & cooling to the beautiful hardwood floors, custom crown molding & fine wood work throughout. Updated kitchen w/ granite, white cabinetry & adjacent 4 season room. 2 wood-burning fireplaces. 1st floor Den. Finished lower level rec room & workshop. Beautiful garden house & 2-bay outbuilding is perfect for your green thumb hobbies! Property backs up to trails & fishing lake
Location
State OH
County Marion
Area 7.79
Rooms
Other Rooms Bonus Room, Den/Home Office - Non Bsmt, Dining Room, Eat Space/Kit, Family Rm/Non Bsmt, 4-season Room - Heated, Living Room, Rec Rm/Bsmt
Basement Full
Dining Room Yes
Interior
Interior Features Whirlpool/Tub, Central Vac, Dishwasher, Electric Range, Microwave, Refrigerator, Water Filtration System
Heating Geothermal
Cooling Central
Fireplaces Type Two, Log Woodburning
Equipment Yes
Fireplace Yes
Laundry 1st Floor Laundry
Exterior
Exterior Feature Additional Building, Patio, Waste Tr/Sys, Well
Parking Features Attached Garage, Detached Garage, Opener, Shared Driveway, Side Load, Farm Bldg
Garage Spaces 3.0
Garage Description 3.0
Total Parking Spaces 3
Garage Yes
Building
Lot Description Wooded
Architectural Style 2 Story
Schools
High Schools River Valley Lsd 5105 Mar Co.
Others
Tax ID 31-0340001.800
Acceptable Financing VA, USDA, FHA, Conventional
Listing Terms VA, USDA, FHA, Conventional
Read Less Info
Want to know what your home might be worth? Contact us for a FREE valuation!

Our team is ready to help you sell your home for the highest possible price ASAP






