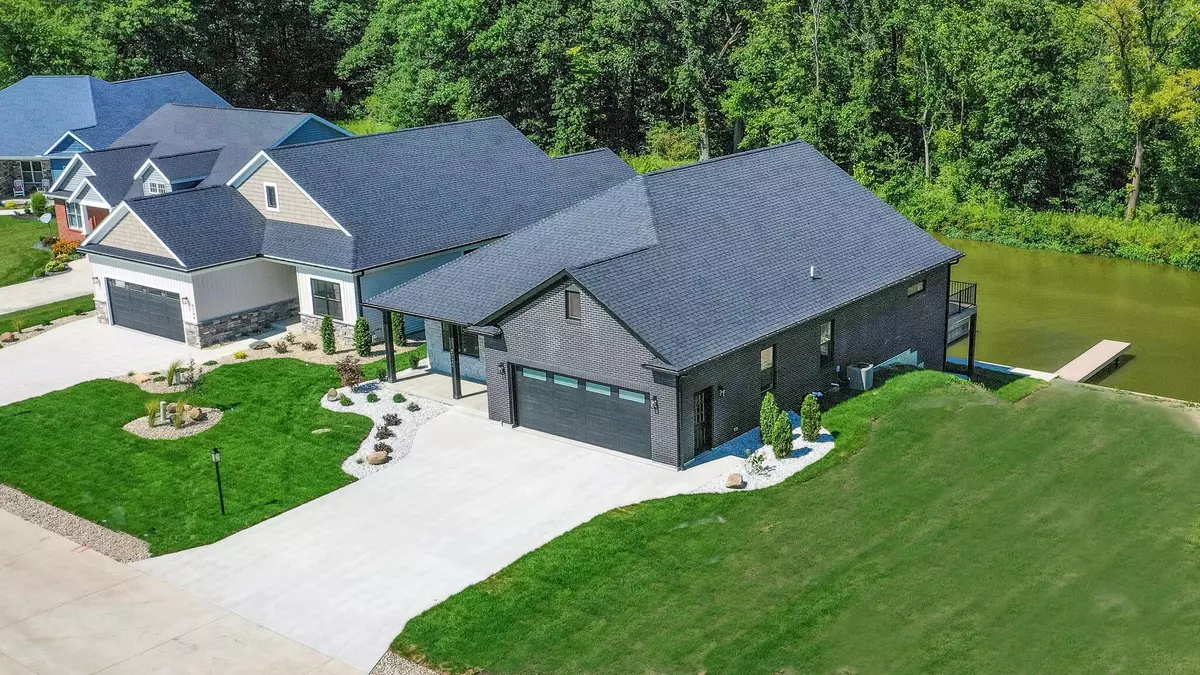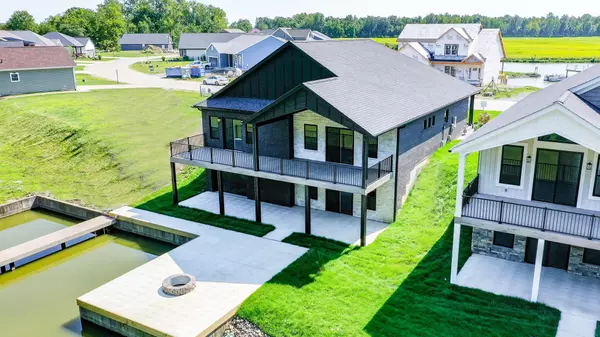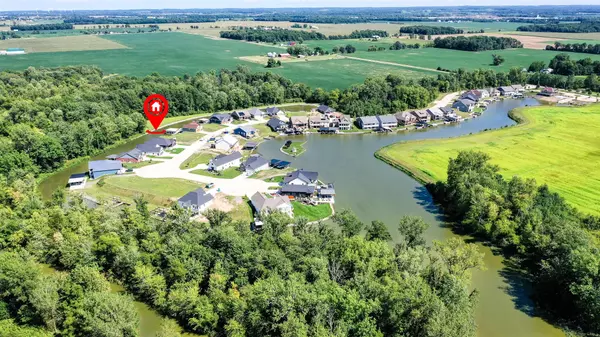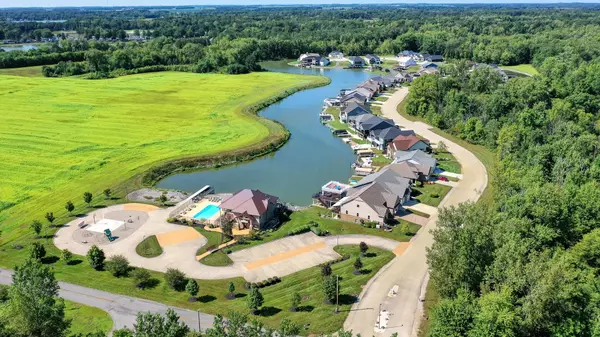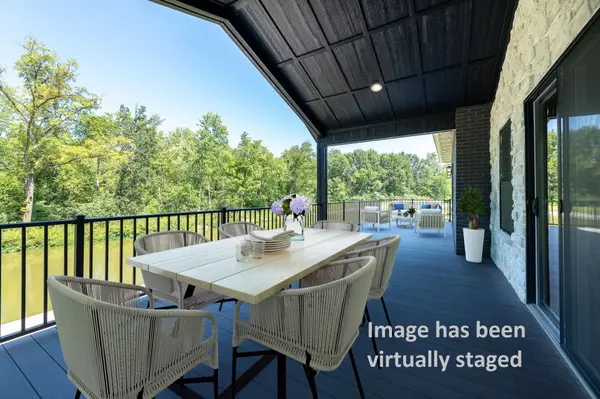$819,000
$839,500
2.4%For more information regarding the value of a property, please contact us for a free consultation.
3 Beds
2 Baths
2,856 SqFt
SOLD DATE : 12/20/2022
Key Details
Sold Price $819,000
Property Type Single Family Home
Sub Type Single Family Freestanding
Listing Status Sold
Purchase Type For Sale
Square Footage 2,856 sqft
Price per Sqft $286
Subdivision Longview Cove At Indian Lake
MLS Listing ID 222018200
Sold Date 12/20/22
Style 1 Story
Bedrooms 3
Full Baths 2
HOA Fees $240
HOA Y/N Yes
Originating Board Columbus and Central Ohio Regional MLS
Year Built 2022
Annual Tax Amount $1,917
Lot Size 7,405 Sqft
Lot Dimensions 0.17
Property Sub-Type Single Family Freestanding
Property Description
*SELLER FINANCING AVAILABLE AT 4.49%* New construction at Longview Cove Indian Lake! This 4 bed/3 bath residence boasts an open floor plan, high end kitchen with granite counter tops, stainless steel appliances, and first floor master suite with en suite bath/walk-in closet. The full, finished walk out basement features an extra bedroom, bathroom, second living room, wet bar, and storage room leading to water's edge. HOA fee is $240/month and includes all lawn care, landscaping, use of the community clubhouse, pool, fitness center, boat ramp, beach, and private island.
Location
State OH
County Logan
Community Longview Cove At Indian Lake
Area 0.17
Direction SR 117 to CR 38. Right into Longview Cove. Home on right.
Rooms
Other Rooms 1st Floor Primary Suite, Eat Space/Kit, Living Room, Rec Rm/Bsmt
Basement Egress Window(s), Full, Walkout
Dining Room No
Interior
Interior Features Dishwasher, Electric Range, Gas Water Heater, Microwave, Refrigerator, Water Filtration System
Heating Forced Air
Cooling Central
Fireplaces Type One, Decorative, Gas Log
Equipment Yes
Fireplace Yes
Laundry 1st Floor Laundry
Exterior
Exterior Feature Boat Dock, Deck, Irrigation System, Patio, Well
Parking Features Attached Garage, Opener
Garage Spaces 2.0
Garage Description 2.0
Total Parking Spaces 2
Garage Yes
Building
Lot Description Lake Front, Water View
Architectural Style 1 Story
Schools
High Schools Benjamin Logan Lsd 4602 Log Co.
Others
Tax ID 36-019-00-00-005-041
Acceptable Financing VA, Conventional
Listing Terms VA, Conventional
Read Less Info
Want to know what your home might be worth? Contact us for a FREE valuation!

Our team is ready to help you sell your home for the highest possible price ASAP

