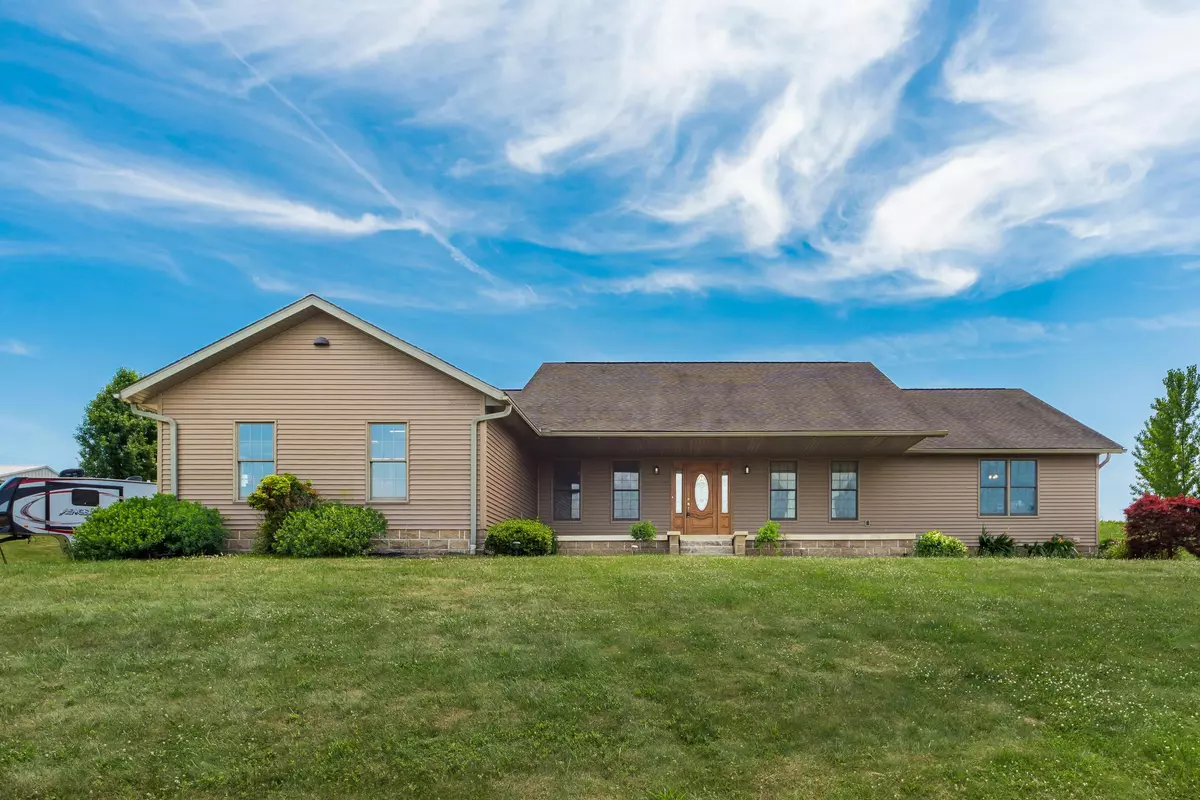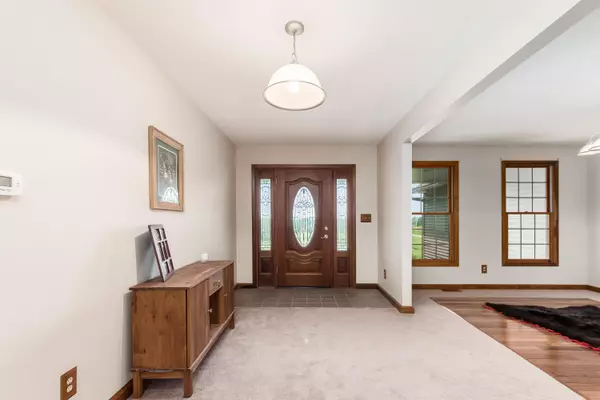$370,000
$369,900
For more information regarding the value of a property, please contact us for a free consultation.
3 Beds
2.5 Baths
2,618 SqFt
SOLD DATE : 09/14/2020
Key Details
Sold Price $370,000
Property Type Single Family Home
Sub Type Single Family Freestanding
Listing Status Sold
Purchase Type For Sale
Square Footage 2,618 sqft
Price per Sqft $141
MLS Listing ID 220021934
Sold Date 09/14/20
Style 1 Story
Bedrooms 3
Full Baths 2
HOA Y/N No
Originating Board Columbus and Central Ohio Regional MLS
Year Built 2004
Annual Tax Amount $4,217
Lot Size 9.110 Acres
Lot Dimensions 9.11
Property Sub-Type Single Family Freestanding
Property Description
Room to Roam: 9.11 acres, a pond, 32x24 outbuilding, & a spacious ranch with full basement. This 2600 sq. ft. ranch has a huge kitchen with hickory cabinets, large eating bar and hardwood floors, vaulted great room with poplar tongue & groove ceiling, dining room with hardwood floor inset and a huge owners suite with his & her closets. Northern Local Schools !
Location
State OH
County Perry
Area 9.11
Direction St Rt 13 South to Somerset, go eat on 22, house on corner of 22 and Buckeye Valley
Rooms
Other Rooms 1st Floor Primary Suite, Dining Room, Eat Space/Kit, Great Room
Basement Full, Walkup
Dining Room Yes
Interior
Interior Features Dishwasher, Electric Range, Hot Tub, Microwave, Refrigerator, Security System
Heating Forced Air, Propane
Cooling Central
Fireplaces Type Two, Log Woodburning, Woodburning Stove
Equipment Yes
Fireplace Yes
Laundry 1st Floor Laundry
Exterior
Exterior Feature Additional Building, Deck, Waste Tr/Sys, Well
Parking Features Attached Garage, Detached Garage, Heated, Opener, Side Load, 2 Off Street
Garage Spaces 3.0
Garage Description 3.0
Total Parking Spaces 3
Garage Yes
Building
Lot Description Pond
Architectural Style 1 Story
Schools
High Schools Northern Lsd 6403 Per Co.
Others
Tax ID 120005430300
Acceptable Financing VA, FHA, Conventional
Listing Terms VA, FHA, Conventional
Read Less Info
Want to know what your home might be worth? Contact us for a FREE valuation!

Our team is ready to help you sell your home for the highest possible price ASAP






