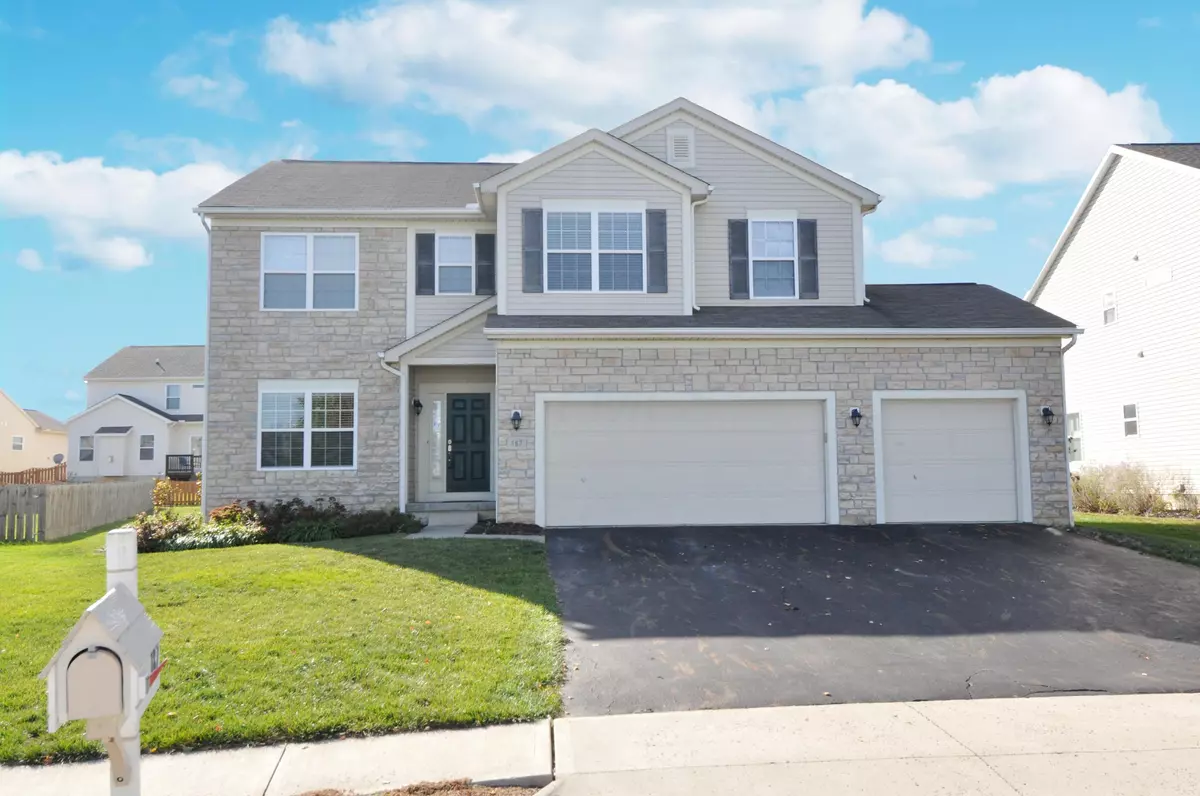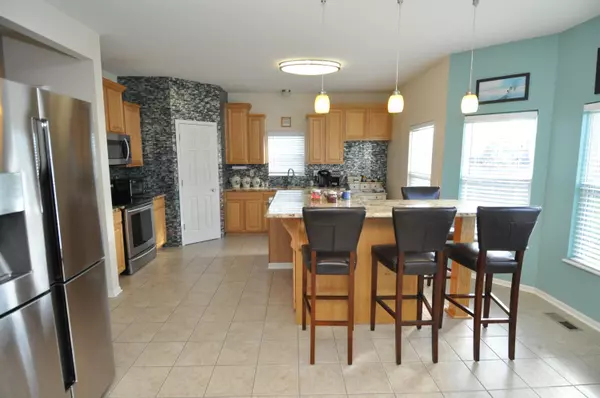$339,900
$339,900
For more information regarding the value of a property, please contact us for a free consultation.
4 Beds
2.5 Baths
2,656 SqFt
SOLD DATE : 11/13/2020
Key Details
Sold Price $339,900
Property Type Single Family Home
Sub Type Single Family Freestanding
Listing Status Sold
Purchase Type For Sale
Square Footage 2,656 sqft
Price per Sqft $127
Subdivision Chestnut Estates
MLS Listing ID 220035221
Sold Date 11/13/20
Style 2 Story
Bedrooms 4
Full Baths 2
HOA Fees $18
HOA Y/N Yes
Originating Board Columbus and Central Ohio Regional MLS
Year Built 2006
Annual Tax Amount $3,093
Lot Size 9,147 Sqft
Lot Dimensions 0.21
Property Sub-Type Single Family Freestanding
Property Description
Your search is over! You've found the perfect one in this 4 bedroom, 2 full, one half bath 2 story home with over 2500 sq ft of living space with 3 car garage located in highly sought after Chestnut Estates. Versatile floor plan offers so many options of living space with white woodwork, loft, eat-in kitchen and formal dining room, large bedrooms, all w/ walk in closets & a full basement to allow for additional living space and plenty of storage. Separate first floor laundry. Open concept family room/kitchen space with big island and all appliances, perfect gathering place. Nice patio for outdoor gatherings. Set up your private showing today!
Location
State OH
County Pickaway
Community Chestnut Estates
Area 0.21
Rooms
Other Rooms Dining Room, Eat Space/Kit, Family Rm/Non Bsmt, Loft, Rec Rm/Bsmt
Basement Full
Dining Room Yes
Interior
Interior Features Dishwasher, Electric Range, Microwave, Refrigerator, Security System
Heating Forced Air
Cooling Central
Equipment Yes
Laundry 1st Floor Laundry
Exterior
Exterior Feature Patio, Storage Shed
Parking Features Attached Garage
Garage Spaces 3.0
Garage Description 3.0
Total Parking Spaces 3
Garage Yes
Building
Architectural Style 2 Story
Schools
High Schools Teays Valley Lsd 6503 Pic Co.
Others
Tax ID L28-0-005-01-071-00
Acceptable Financing VA, USDA, FHA, Conventional
Listing Terms VA, USDA, FHA, Conventional
Read Less Info
Want to know what your home might be worth? Contact us for a FREE valuation!

Our team is ready to help you sell your home for the highest possible price ASAP






