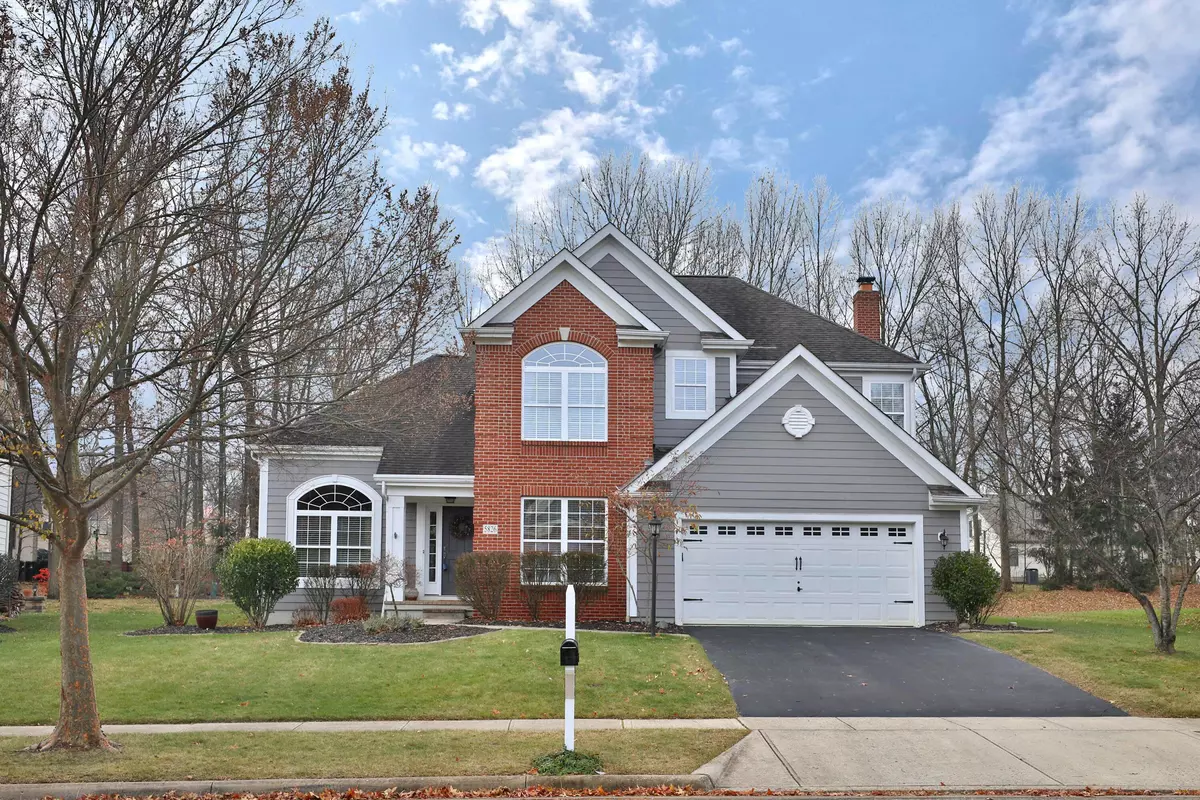$466,000
$434,900
7.2%For more information regarding the value of a property, please contact us for a free consultation.
4 Beds
2.5 Baths
2,684 SqFt
SOLD DATE : 01/13/2022
Key Details
Sold Price $466,000
Property Type Single Family Home
Sub Type Single Family Freestanding
Listing Status Sold
Purchase Type For Sale
Square Footage 2,684 sqft
Price per Sqft $173
Subdivision Cambridge Crossing
MLS Listing ID 221047078
Sold Date 01/13/22
Style 2 Story
Bedrooms 4
Full Baths 2
HOA Fees $29
HOA Y/N Yes
Originating Board Columbus and Central Ohio Regional MLS
Year Built 2003
Annual Tax Amount $8,627
Lot Size 0.330 Acres
Lot Dimensions 0.33
Property Sub-Type Single Family Freestanding
Property Description
WOW! Stunning 4BR in popular Cambridge Crossing! High ceilings and gorgeous wood floors flow through the living and dining rooms. Dream kitchen with beautiful quartz counters, large island, farmhouse sink, and ample cabinet space! Kitchen opens to the spacious family room featuring a custom stone fireplace, crown molding, and access to the screened porch! Upstairs, you will find the Owner's Suite with walk-in closet & dedicated full bath with dual sink vanity, soak tub, and shower! Three sizable
bedrooms with ample closet space and updated hall full bath complete the upper level. Enjoy outdoor entertaining on the screened porch or patio with built-in firepit! Great place to gather family and friends! Recent updates include; sump pump '21, fresh paint (BR & Den)'20, roof repair '20.
Location
State OH
County Delaware
Community Cambridge Crossing
Area 0.33
Rooms
Other Rooms Den/Home Office - Non Bsmt, Dining Room, Eat Space/Kit, Family Rm/Non Bsmt, 3-season Room, Living Room
Basement Partial
Dining Room Yes
Interior
Interior Features Dishwasher, Electric Range, Microwave, Refrigerator
Heating Forced Air
Cooling Central
Fireplaces Type One, Log Woodburning
Equipment Yes
Fireplace Yes
Laundry 1st Floor Laundry
Exterior
Exterior Feature Patio, Screen Porch
Parking Features Attached Garage, Opener
Garage Spaces 2.0
Garage Description 2.0
Total Parking Spaces 2
Garage Yes
Building
Architectural Style 2 Story
Schools
High Schools Westerville Csd 2514 Fra Co.
Others
Tax ID 317-311-04-019-000
Read Less Info
Want to know what your home might be worth? Contact us for a FREE valuation!

Our team is ready to help you sell your home for the highest possible price ASAP






