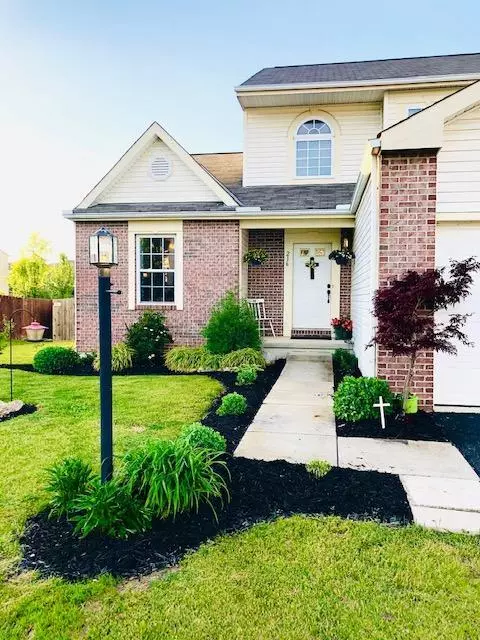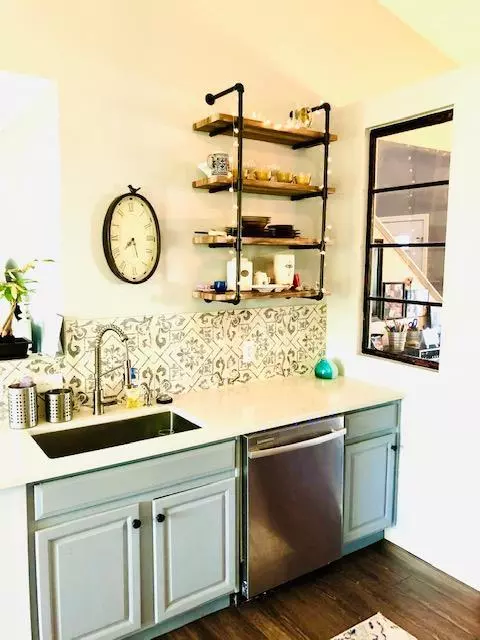$269,900
$269,900
For more information regarding the value of a property, please contact us for a free consultation.
4 Beds
2.5 Baths
1,924 SqFt
SOLD DATE : 08/14/2020
Key Details
Sold Price $269,900
Property Type Single Family Home
Sub Type Single Family Freestanding
Listing Status Sold
Purchase Type For Sale
Square Footage 1,924 sqft
Price per Sqft $140
MLS Listing ID 220016321
Sold Date 08/14/20
Style 2 Story
Bedrooms 4
Full Baths 2
HOA Fees $14
HOA Y/N Yes
Originating Board Columbus and Central Ohio Regional MLS
Year Built 2006
Annual Tax Amount $2,647
Lot Size 10,454 Sqft
Lot Dimensions 0.24
Property Sub-Type Single Family Freestanding
Property Description
Beautiful 4 Bedroom 2.5 bath home ready to move in. Large foyer with cathedral ceilings leads into a spacious family room complemented by new flooring throughout the first floor. Newly renovated eat in kitchen open concept with stainless appliances, lots of storage and custom accent pieces that will stay. Large formal dining area with great natural light. 1st floor owners suite and laundry rounds out this gorgeous entry level. Upper level is where you will find 3 additional large bedrooms and full bath. Lots of closet space and linen storage. Amazing fenced backyard with newly installed entertaining area. Full basement offers great storage and rec room area with roughed in plumbing to expand or finish. Dont wait, Schdedule today.
Location
State OH
County Pickaway
Area 0.24
Direction 104s to 762 left to walker Rd. go left walker pointe on your right
Rooms
Other Rooms 1st Floor Primary Suite, Dining Room, Eat Space/Kit, Family Rm/Non Bsmt, Rec Rm/Bsmt
Basement Full
Dining Room Yes
Interior
Interior Features Dishwasher, Electric Dryer Hookup, Electric Range, Microwave, Refrigerator
Cooling Central
Fireplaces Type One
Equipment Yes
Fireplace Yes
Laundry 1st Floor Laundry
Exterior
Exterior Feature Fenced Yard
Parking Features Attached Garage
Garage Spaces 2.0
Garage Description 2.0
Total Parking Spaces 2
Garage Yes
Building
Architectural Style 2 Story
Schools
High Schools Teays Valley Lsd 6503 Pic Co.
Others
Tax ID L28-0-010-00-129-00
Acceptable Financing VA, USDA, FHA, Conventional
Listing Terms VA, USDA, FHA, Conventional
Read Less Info
Want to know what your home might be worth? Contact us for a FREE valuation!

Our team is ready to help you sell your home for the highest possible price ASAP






