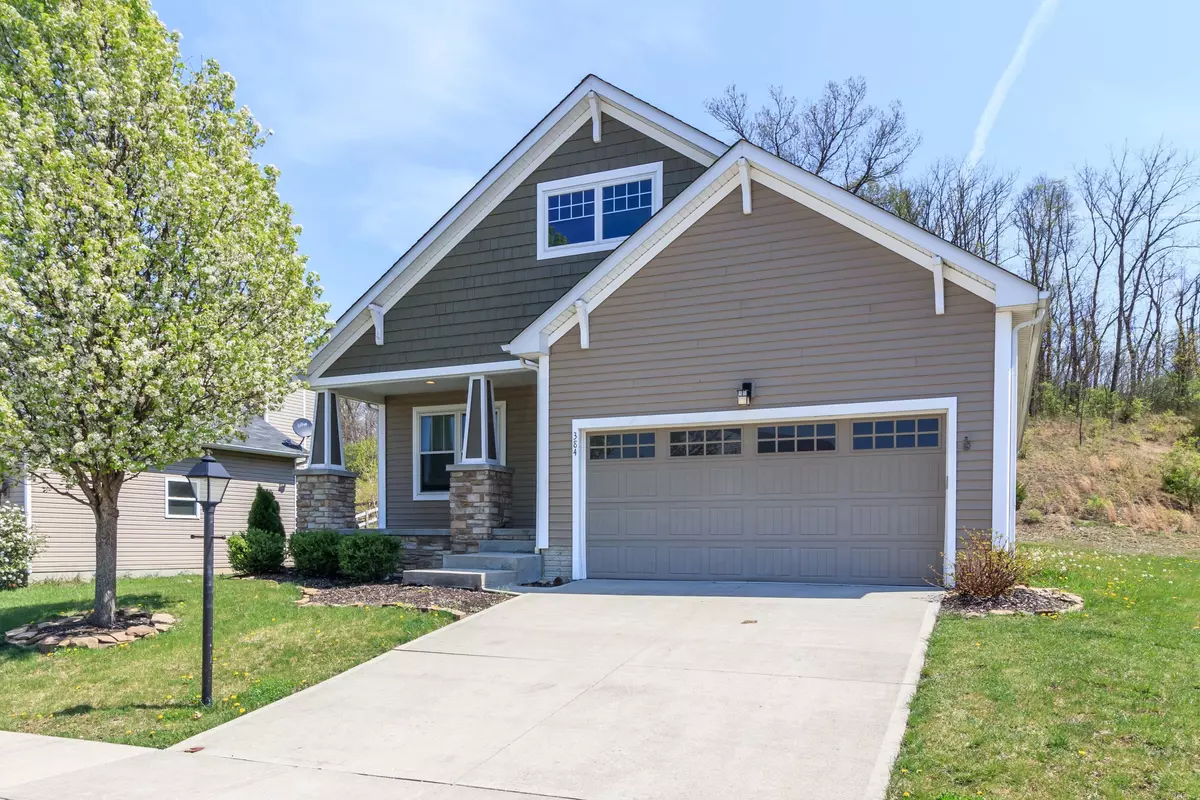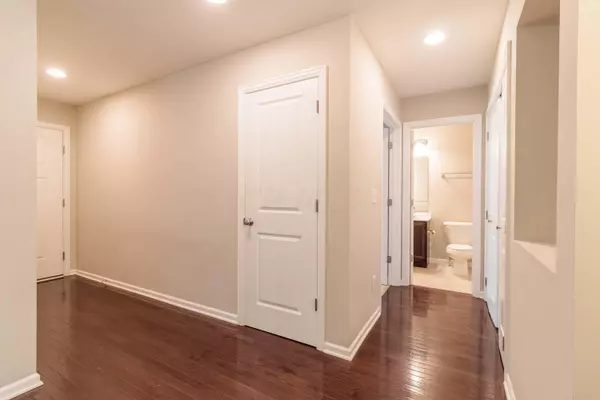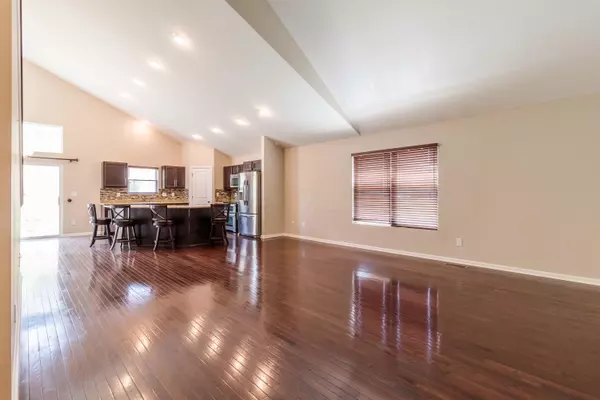$298,800
$289,900
3.1%For more information regarding the value of a property, please contact us for a free consultation.
3 Beds
2 Baths
1,931 SqFt
SOLD DATE : 05/13/2021
Key Details
Sold Price $298,800
Property Type Single Family Home
Sub Type Single Family Freestanding
Listing Status Sold
Purchase Type For Sale
Square Footage 1,931 sqft
Price per Sqft $154
Subdivision Stoney Bluff
MLS Listing ID 221011307
Sold Date 05/13/21
Style 2 Story
Bedrooms 3
Full Baths 2
HOA Fees $20
HOA Y/N Yes
Originating Board Columbus and Central Ohio Regional MLS
Year Built 2010
Annual Tax Amount $3,706
Lot Size 6,969 Sqft
Lot Dimensions 0.16
Property Sub-Type Single Family Freestanding
Property Description
***** Multiple offers received. Please submit highest and best by 12PM on 04/18/21. Leave offers open until 5PM 04/19/2021. Here is your chance to own this well maintained 3 bed 2 bath 2-story home built in 2010 In the Stony Bluff subdivision of Lithopolis. This home is beautiful and ready for new owners. Features include hardwood floors and vaulted ceiling's. You will love the kitchen that offers granite countertops, island, beautiful backsplash and stainless steel appliances. Two of the three bedrooms are on the 1st floor, including the owners suite! Large basement that can be used for storage or future finishing by the new owners. Privacy with no neighbors behind you. Property is being sold ''AS IS''.
Location
State OH
County Fairfield
Community Stoney Bluff
Area 0.16
Direction 270 to 33 E. 33E to Gender Rd Exit Canal Winchester. Right on Gender Rd towards 674. Second right on round-about towards Lithopolis. Right on Delaware St. Right on Stoney Bluff Way. Right on Market St and house is on the left.
Rooms
Other Rooms 1st Floor Primary Suite, Eat Space/Kit
Basement Full
Dining Room No
Interior
Interior Features Dishwasher, Electric Range, Microwave, Refrigerator
Heating Forced Air
Cooling Central
Equipment Yes
Laundry 1st Floor Laundry
Exterior
Parking Features Attached Garage
Garage Spaces 2.0
Garage Description 2.0
Total Parking Spaces 2
Garage Yes
Building
Lot Description Cul-de-Sac, Wooded
Architectural Style 2 Story
Schools
High Schools Bloom Carroll Lsd 2303 Fai Co.
Others
Tax ID 01-00244-000
Acceptable Financing VA, FHA, Conventional
Listing Terms VA, FHA, Conventional
Read Less Info
Want to know what your home might be worth? Contact us for a FREE valuation!

Our team is ready to help you sell your home for the highest possible price ASAP






