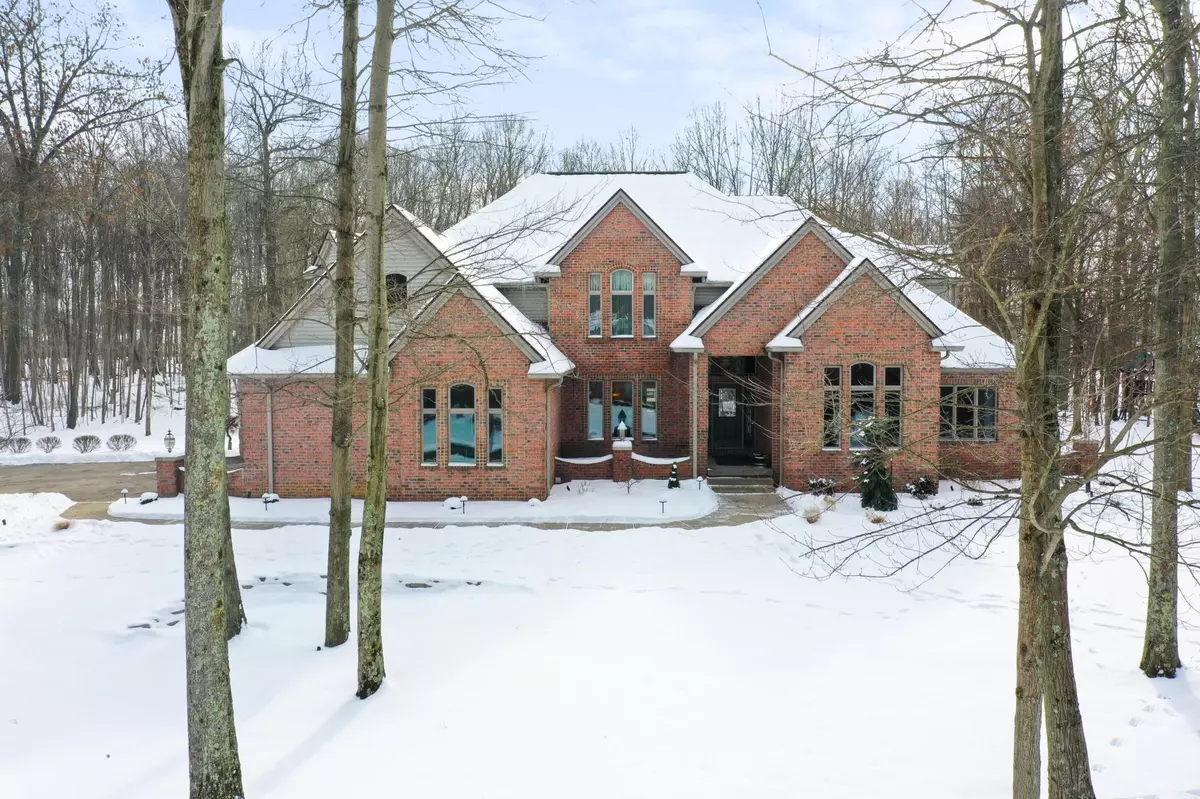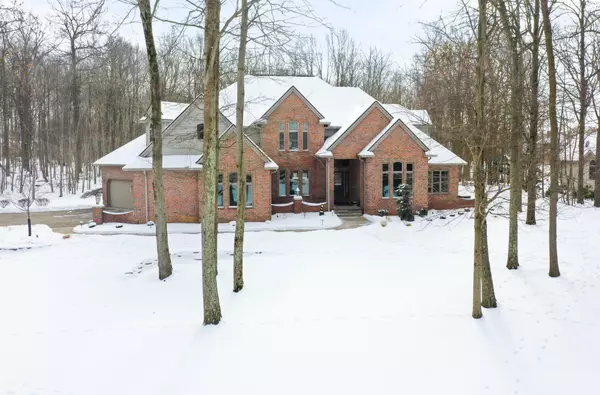$700,000
$675,000
3.7%For more information regarding the value of a property, please contact us for a free consultation.
5 Beds
6.5 Baths
5,848 SqFt
SOLD DATE : 03/30/2022
Key Details
Sold Price $700,000
Property Type Single Family Home
Sub Type Single Family Freestanding
Listing Status Sold
Purchase Type For Sale
Square Footage 5,848 sqft
Price per Sqft $119
Subdivision Country Meadows
MLS Listing ID 222002832
Sold Date 03/30/22
Style 2 Story
Bedrooms 5
Full Baths 6
HOA Y/N No
Originating Board Columbus and Central Ohio Regional MLS
Year Built 1995
Annual Tax Amount $9,857
Lot Size 0.740 Acres
Lot Dimensions 0.74
Property Sub-Type Single Family Freestanding
Property Description
Welcome to 2363 Woodland Park Drive in the highly desirable Country Meadows subdivision. Stunning Colonial situated on 0.74 wooded acres, boasting 5,848 sq. ft. of luxury living (not including finished basement.) First floor offers a well appointed custom kitchen with white cabinetry, stainless appliances, hardwood floors, eat-in kitchen & adjacent family room. Spacious dining room, living room w/wetbar & stone fireplace and a luxurious master suite with a private sitting room, spa bath & private entrance to the JAW-DROPPING backyard oasis, stacked with a heated inground Gunite pool and more. Four large bedrooms, all with walk-in closets and full baths complete the second floor. Private dance studio, finished basement w/full bath and more. Showings start Friday, February 4th.
Location
State OH
County Richland
Community Country Meadows
Area 0.74
Direction Right on Sugar Maple Lane, Left on Forest Hill Cir and Right on Woodland Park Drive.
Rooms
Other Rooms 1st Floor Primary Suite, Den/Home Office - Non Bsmt, Dining Room, Eat Space/Kit, Family Rm/Non Bsmt, Living Room, Rec Rm/Bsmt
Basement Full
Dining Room Yes
Interior
Interior Features Central Vac, Dishwasher, Gas Range, Gas Water Heater, Microwave, Refrigerator
Heating Electric, Forced Air
Cooling Central
Fireplaces Type Two, Direct Vent, Gas Log
Equipment Yes
Fireplace Yes
Laundry 1st Floor Laundry
Exterior
Exterior Feature Deck, Fenced Yard, Patio
Parking Features Attached Garage, Opener, Side Load
Garage Spaces 4.0
Garage Description 4.0
Pool Inground Pool
Total Parking Spaces 4
Garage Yes
Building
Lot Description Wooded
Architectural Style 2 Story
Schools
High Schools Ontario Lsd 7009 Ric Co.
Others
Tax ID 038-60-318-65-004
Acceptable Financing VA, FHA, Conventional
Listing Terms VA, FHA, Conventional
Read Less Info
Want to know what your home might be worth? Contact us for a FREE valuation!

Our team is ready to help you sell your home for the highest possible price ASAP






