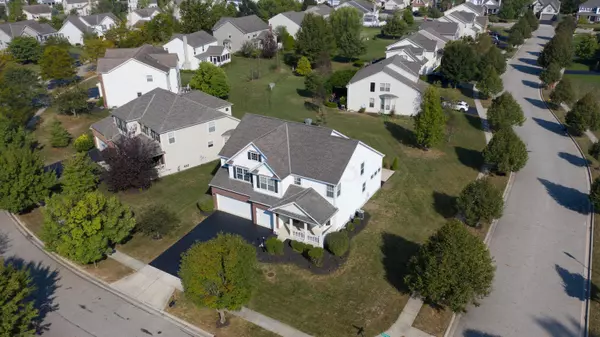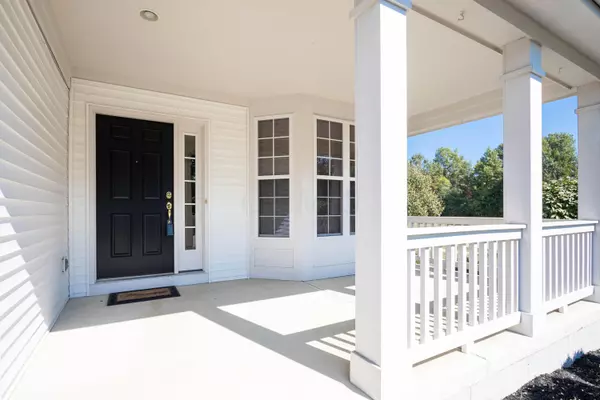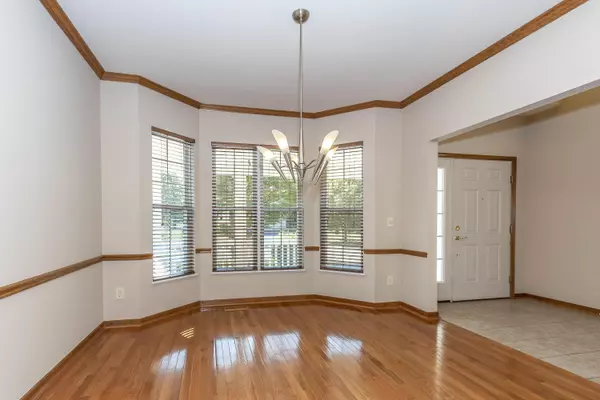$364,000
$374,900
2.9%For more information regarding the value of a property, please contact us for a free consultation.
4 Beds
3.5 Baths
3,052 SqFt
SOLD DATE : 03/04/2020
Key Details
Sold Price $364,000
Property Type Single Family Home
Sub Type Single Family Freestanding
Listing Status Sold
Purchase Type For Sale
Square Footage 3,052 sqft
Price per Sqft $119
Subdivision Cambridge Crossing
MLS Listing ID 219037292
Sold Date 03/04/20
Style Split - 5 Level\+
Bedrooms 4
Full Baths 3
HOA Fees $29
HOA Y/N Yes
Originating Board Columbus and Central Ohio Regional MLS
Year Built 2003
Annual Tax Amount $8,536
Lot Size 0.280 Acres
Lot Dimensions 0.28
Property Sub-Type Single Family Freestanding
Property Description
THE PERFECT LOCATION, CLOSE TO EVERYTHING! UPGRADED & VERY SPACIOUS 5 LEVEL HOME ON NEARLY 1/3 ACRE LOT! 4 FINISHED LEVELS WITH OVER 3,300SF! TWO-STORY, CERAMIC FOYER OPENS TO A TWO-STORY GREAT RM WITH GAS FIREPLACE. FULLY APPLIANCED KITCHEN HAS WRAP AROUND 42'' OAK CABINETS, CORIAN COUNTERS, UPDATED APPLIANCES AND WALKS OUT TO A STAMPED CONCRETE PATIO. INCREDIBLE 2 LEVEL OWNER'S SUITE HAS A HUGE SITTING AREA, VAULTED CEILINGS & SPACIOUS WHIRLPOOL BATH. UPPER LEVEL LOFT/DEN. FNSD 4TH LEVEL HAS FAMILY/RECREATION ROOM. FULL BASEMENT, PERFECT FOR FUTURE MEDIA/REC ROOM OR BOTH!
Location
State OH
County Delaware
Community Cambridge Crossing
Area 0.28
Direction Tussic Rd or S Old 3C , Turn onto Hawksbeard DR, turn North onto Foxglove Pl and then immediately turn left onto Chiddingstone Ln.
Rooms
Other Rooms Bonus Room, Den/Home Office - Non Bsmt, Dining Room, Eat Space/Kit, Family Rm/Non Bsmt, Great Room, Loft
Basement Full
Dining Room Yes
Interior
Interior Features Whirlpool/Tub, Dishwasher, Electric Dryer Hookup, Electric Range, Electric Water Heater, Microwave, Refrigerator
Heating Forced Air
Cooling Central
Fireplaces Type One, Gas Log
Equipment Yes
Fireplace Yes
Laundry 1st Floor Laundry
Exterior
Exterior Feature Patio
Parking Features Attached Garage, Opener, 2 Off Street
Garage Spaces 3.0
Garage Description 3.0
Total Parking Spaces 3
Garage Yes
Building
Architectural Style Split - 5 Level\+
Schools
High Schools Westerville Csd 2514 Fra Co.
Others
Tax ID 317-311-08-001-000
Acceptable Financing VA, FHA, Conventional
Listing Terms VA, FHA, Conventional
Read Less Info
Want to know what your home might be worth? Contact us for a FREE valuation!

Our team is ready to help you sell your home for the highest possible price ASAP






