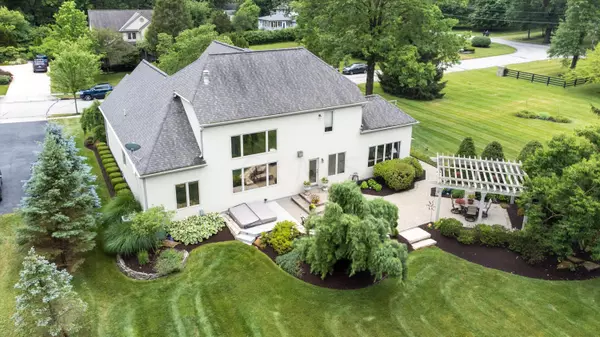$645,000
$674,900
4.4%For more information regarding the value of a property, please contact us for a free consultation.
4 Beds
2.5 Baths
3,791 SqFt
SOLD DATE : 08/18/2021
Key Details
Sold Price $645,000
Property Type Single Family Home
Sub Type Single Family Residence
Listing Status Sold
Purchase Type For Sale
Square Footage 3,791 sqft
Price per Sqft $170
Subdivision Kitsmillers Crossing
MLS Listing ID 221026152
Sold Date 08/18/21
Style Cape Cod
Bedrooms 4
Full Baths 2
HOA Fees $41/ann
HOA Y/N Yes
Year Built 1997
Annual Tax Amount $12,142
Lot Size 0.410 Acres
Lot Dimensions 0.41
Property Sub-Type Single Family Residence
Source Columbus and Central Ohio Regional MLS
Property Description
WELCOME HOME! Don't miss this meticulously maintained home, custom CV Perry home with FIRST FLOOR MASTER, 4 BD, 2.5 BA, 3 car garage that is gas heated with nature stone flooring and paver driveway that features an IMPRESSIVE backyard with HUGE paver patio and entertaining space. The main floor features a dining room, office, and great room that opens up to the kitchen, sunroom, and main floor laundry. Main floor owners suite is spacious and features a BEAUTIFUL updated bathroom with a large walk-in-closet. Step outside onto the paver patio and enjoy the BEAUTIFUL views, arbor, and manicured landscaping. Upstairs you will find an additional three bedrooms, full bathroom, and a large bonus room. Gahanna Jefferson schools. NEW HVAC 2016. $150K INTERIOR REMODEL 2016. NEW 50YR ROOF 2008.
Location
State OH
County Franklin
Community Kitsmillers Crossing
Area 0.41
Direction Clark State to Mann Road to Wynfield
Rooms
Other Rooms Bonus Room, Den/Home Office - Non Bsmt, Dining Room, Eat Space/Kit, 4-season Room - Heated, Great Room
Basement Full
Dining Room Yes
Interior
Interior Features Dishwasher, Gas Range, Humidifier, Microwave, Refrigerator, Security System
Heating Forced Air
Cooling Central Air
Fireplaces Type Gas Log
Equipment Yes
Fireplace Yes
Laundry 1st Floor Laundry
Exterior
Exterior Feature Hot Tub, Irrigation System
Parking Features Garage Door Opener, Attached Garage, Side Load
Garage Spaces 3.0
Garage Description 3.0
Total Parking Spaces 3
Garage Yes
Building
Level or Stories One and One Half
Schools
High Schools Gahanna Jefferson Csd 2506 Fra Co.
School District Gahanna Jefferson Csd 2506 Fra Co.
Others
Tax ID 170-002375
Read Less Info
Want to know what your home might be worth? Contact us for a FREE valuation!

Our team is ready to help you sell your home for the highest possible price ASAP







