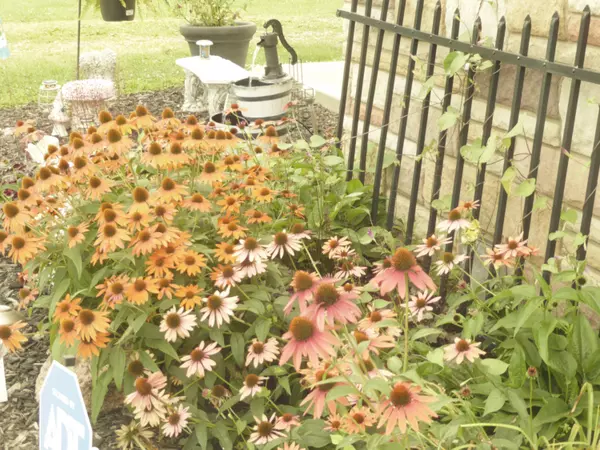$218,000
$224,900
3.1%For more information regarding the value of a property, please contact us for a free consultation.
2 Beds
2 Baths
1,248 SqFt
SOLD DATE : 09/23/2021
Key Details
Sold Price $218,000
Property Type Single Family Home
Sub Type Single Family Freestanding
Listing Status Sold
Purchase Type For Sale
Square Footage 1,248 sqft
Price per Sqft $174
MLS Listing ID 221029374
Sold Date 09/23/21
Style 1 Story
Bedrooms 2
Full Baths 2
HOA Y/N No
Originating Board Columbus and Central Ohio Regional MLS
Year Built 1966
Annual Tax Amount $1,332
Lot Size 3.670 Acres
Lot Dimensions 3.67
Property Sub-Type Single Family Freestanding
Property Description
Nature lovers' paradise! 2 parcels totaling 3.67 acres w/ amazing outdoor entertainment features including newer covered composite deck with integrated lighting, swimming pool, Viking hot tub, patios, newer siding and roof, some newer wood floors and much more! This serene, picturesque setting features a 40x24 pole barn, which can couple as a 4-car garage. There is a 1-car attached garage to the home. Family room boasts Indiana stone fireplace. Living room is accented with beautiful bay window. Lower level was used as a bedroom or could be used as a family room and has a full, newer ''Bath Fitters'' bathroom with HUGE shower. Water softener and reverse osmosis system! Landscaping is filled w/ flowers and two running fountains. You don't want to miss this well-maintained gem-move in ready!
Location
State OH
County Guernsey
Area 3.67
Direction Take John Glenn Hwy to Coshocton Ave, to Bloomfield Rd., to College Hill Dr. Two driveways - enter where the gates are.
Rooms
Other Rooms 1st Floor Primary Suite, Dining Room, Eat Space/Kit, Family Rm/Non Bsmt, Living Room, Rec Rm/Bsmt
Basement Full, Walkout
Dining Room Yes
Interior
Interior Features Dishwasher, Electric Dryer Hookup, Electric Range, Electric Water Heater, Microwave, Refrigerator, Security System, Trash Compactor, Water Filtration System, Whole House Fan
Heating Electric, Wall Furnace
Cooling Wall
Fireplaces Type One, Log Woodburning
Equipment Yes
Fireplace Yes
Laundry LL Laundry
Exterior
Exterior Feature Additional Building, Deck, Hot Tub, Patio, Storage Shed, Waste Tr/Sys
Parking Features Attached Garage, Detached Garage, Opener, Side Load, Farm Bldg
Garage Spaces 5.0
Garage Description 5.0
Pool Above Ground Pool
Total Parking Spaces 5
Garage Yes
Building
Lot Description Wooded
Architectural Style 1 Story
Schools
High Schools East Muskingum Lsd 6001 Mus Co.
Others
Tax ID 01-0000319.000
Acceptable Financing USDA, FHA, Conventional
Listing Terms USDA, FHA, Conventional
Read Less Info
Want to know what your home might be worth? Contact us for a FREE valuation!

Our team is ready to help you sell your home for the highest possible price ASAP






