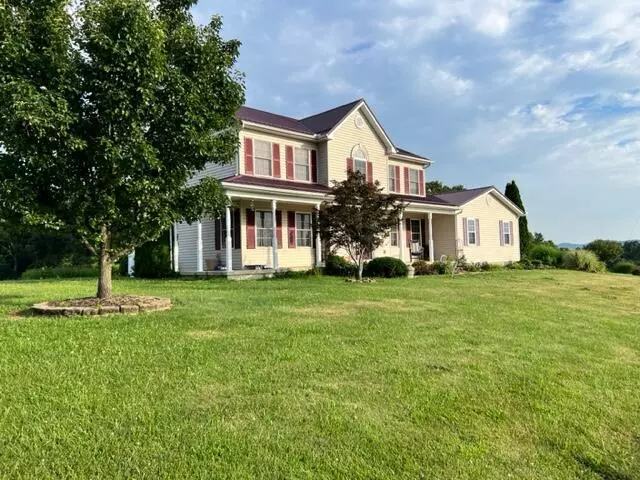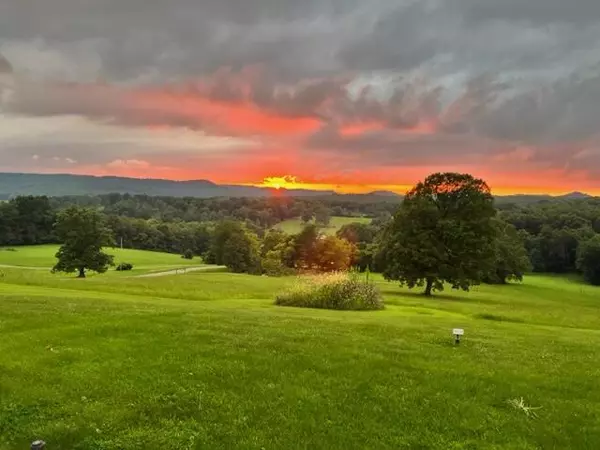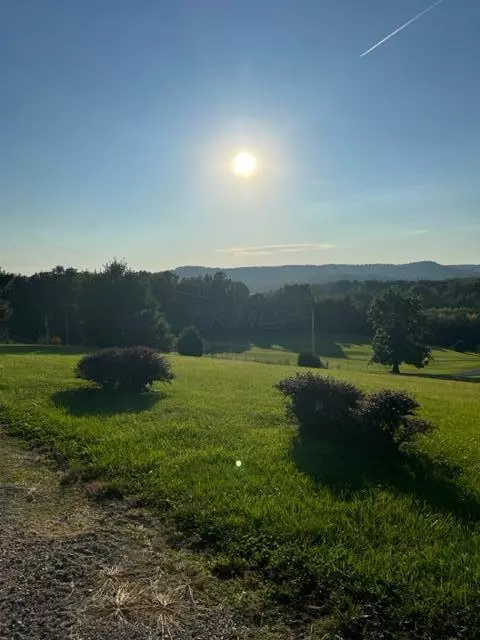$350,000
$399,000
12.3%For more information regarding the value of a property, please contact us for a free consultation.
3 Beds
2.5 Baths
3,276 SqFt
SOLD DATE : 01/27/2023
Key Details
Sold Price $350,000
Property Type Single Family Home
Sub Type Single Family Freestanding
Listing Status Sold
Purchase Type For Sale
Square Footage 3,276 sqft
Price per Sqft $106
MLS Listing ID 222043957
Sold Date 01/27/23
Style 2 Story
Bedrooms 3
Full Baths 2
HOA Y/N No
Originating Board Columbus and Central Ohio Regional MLS
Year Built 2003
Annual Tax Amount $2,810
Lot Size 14.000 Acres
Lot Dimensions 14.0
Property Sub-Type Single Family Freestanding
Property Description
Breath taking views from this amazing 14 acre horse farm. This 2 story home offers views & privacy, inside you will find open Living Room, Kitchen concept. Dining room, Family Room or Office, 3 Bedrooms upstairs with 2 full baths, the lower level offers a recreation room & media room. Outside of the home has so many possibilities to offer, new 40X40 pole barn with electric and concrete pad with over hang, 60X40 horse barn with heated tack room, storage area, wash stall with electric and water, (4) horse stalls, tool storage area, riding corral & run in shed, with 12X36 lean to, pond and fenced in pasture for horse or livestock. Upgrades including New Heating and Cooling, New Pole Barn, New concrete throughout, New Roof, New driveway with drainage/cross drainage & 300 tons creek gravel.
Location
State OH
County Ross
Area 14.0
Direction 772 S. Left on Blain Highway, right on Mt. Tabor or Rozelle Creek. Then slight left on Mt. Tabor.
Rooms
Other Rooms Den/Home Office - Non Bsmt, Dining Room, Living Room, Rec Rm/Bsmt
Basement Full
Dining Room Yes
Interior
Interior Features Dishwasher, Electric Dryer Hookup, Electric Range
Heating Electric, Forced Air, Heat Pump
Cooling Central
Fireplaces Type One, Gas Log
Equipment Yes
Fireplace Yes
Laundry 1st Floor Laundry
Exterior
Exterior Feature Additional Building, Patio
Parking Features Attached Garage, Farm Bldg
Garage Spaces 2.0
Garage Description 2.0
Total Parking Spaces 2
Garage Yes
Building
Lot Description Pond
Architectural Style 2 Story
Schools
High Schools Huntington Lsd 7103 Ros Co.
Others
Tax ID 17-14-17-263.000
Acceptable Financing VA, FHA, Conventional
Listing Terms VA, FHA, Conventional
Read Less Info
Want to know what your home might be worth? Contact us for a FREE valuation!

Our team is ready to help you sell your home for the highest possible price ASAP






