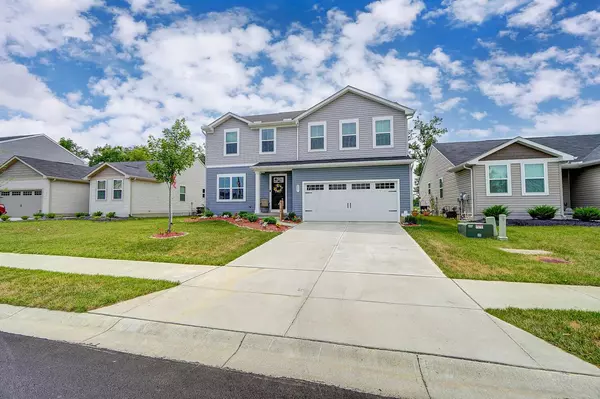$278,500
$279,000
0.2%For more information regarding the value of a property, please contact us for a free consultation.
4 Beds
2.5 Baths
1,900 SqFt
SOLD DATE : 02/01/2023
Key Details
Sold Price $278,500
Property Type Single Family Home
Sub Type Single Family Freestanding
Listing Status Sold
Purchase Type For Sale
Square Footage 1,900 sqft
Price per Sqft $146
Subdivision Bridgewater Phase 1
MLS Listing ID 222039878
Sold Date 02/01/23
Style 2 Story
Bedrooms 4
Full Baths 2
HOA Fees $25
HOA Y/N Yes
Originating Board Columbus and Central Ohio Regional MLS
Year Built 2020
Annual Tax Amount $4,369
Lot Size 6,098 Sqft
Lot Dimensions 0.14
Property Sub-Type Single Family Freestanding
Property Description
$5000 Seller Credit for closing cost! If you are looking for style and space look no further. Only 2+ years old, the highly optioned Cedar floor plan, open concept, modern convenience, luxury design. This home offers tons of living space on the first floor. Enter the foyer and move on to the spacious great room, dining area and kitchen. The kitchen has white cabinets an workstation island and comes with all stainless steel appliances. A half bath & flex room complete the first level. Seller is offering $500 carpet allowance for the living room carpet. The owners bedroom with bath and 3 more bedrooms are on the 2nd floor. Check out the walk in closets. Spacious bedrooms rooms and tons of storage. The basement has so much potential and is pre plumbed for an additional bathroom.
Location
State OH
County Clark
Community Bridgewater Phase 1
Area 0.14
Direction State Route 40 to S. Tuttle
Rooms
Other Rooms Den/Home Office - Non Bsmt, Dining Room, Great Room, Living Room
Basement Egress Window(s), Partial
Dining Room Yes
Interior
Interior Features Dishwasher, Electric Range, Electric Water Heater, Microwave, Refrigerator
Heating Forced Air
Cooling Central
Equipment Yes
Laundry 2nd Floor Laundry
Exterior
Exterior Feature Fenced Yard
Parking Features Attached Garage
Garage Spaces 2.0
Garage Description 2.0
Total Parking Spaces 2
Garage Yes
Building
Lot Description Sloped Lot
Architectural Style 2 Story
Schools
High Schools Clark Shawnee Lsd 1207 Cla Co.
Others
Tax ID 3050700016204004
Acceptable Financing VA, FHA, Conventional
Listing Terms VA, FHA, Conventional
Read Less Info
Want to know what your home might be worth? Contact us for a FREE valuation!

Our team is ready to help you sell your home for the highest possible price ASAP






