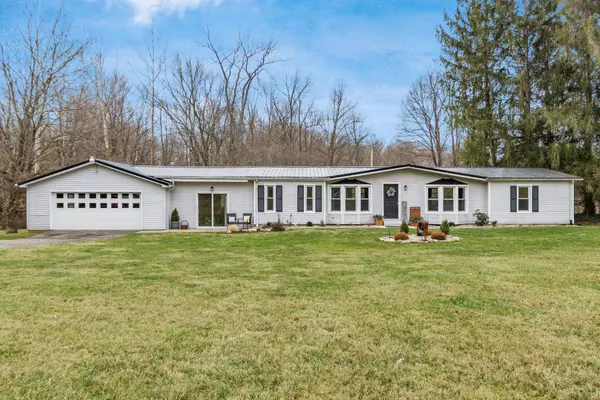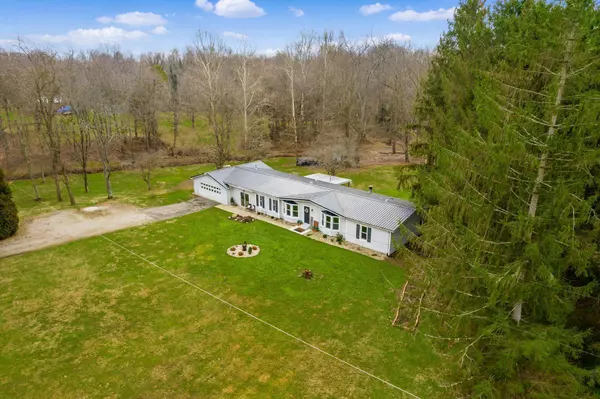$340,000
$329,900
3.1%For more information regarding the value of a property, please contact us for a free consultation.
3 Beds
2 Baths
1,649 SqFt
SOLD DATE : 02/06/2023
Key Details
Sold Price $340,000
Property Type Single Family Home
Sub Type Single Family Freestanding
Listing Status Sold
Purchase Type For Sale
Square Footage 1,649 sqft
Price per Sqft $206
MLS Listing ID 223000546
Sold Date 02/06/23
Style 1 Story
Bedrooms 3
Full Baths 2
HOA Y/N No
Originating Board Columbus and Central Ohio Regional MLS
Year Built 1986
Annual Tax Amount $1,748
Lot Size 6.000 Acres
Lot Dimensions 6.0
Property Sub-Type Single Family Freestanding
Property Description
Absolutely stunning ranch home perfectly nestled on 6 acres of partially wooded land. A Hunters paradise! This home offers 3 bd, 2 FB, large kitchen with island & newer black SS appliances, living room, formal dining room and 1st floor laundry. Generous size bedrooms, large owner's suite with private updated bath equipped with double vanity sink & new tile shower. HUGE 400sf bonus room for an additional living space. Oversized heated garage with dual garage doors, front and back for ease of access. Enjoy your covered deck overlooking a beautiful private lot. Concrete 30 X 30 oversized garage that will not disappoint! Updates include metal roof in 2020, updated master bath 22, new LVP floors throughout 21, fresh paint throughout, windows 15, Furnace 16, generator 18.
Location
State OH
County Perry
Area 6.0
Direction GPS
Rooms
Other Rooms 1st Floor Primary Suite, Den/Home Office - Non Bsmt, Dining Room, Great Room, Living Room
Basement Crawl
Dining Room Yes
Interior
Interior Features Dishwasher, Electric Range, Microwave, Refrigerator
Cooling Central
Fireplaces Type One
Equipment Yes
Fireplace Yes
Laundry 1st Floor Laundry
Exterior
Exterior Feature Additional Building, Deck, Storage Shed, Well
Parking Features Tandem
Garage Spaces 2.0
Garage Description 2.0
Total Parking Spaces 2
Building
Lot Description Stream On Lot, Wooded
Architectural Style 1 Story
Schools
High Schools Northern Lsd 6403 Per Co.
Others
Tax ID 290006420000
Acceptable Financing VA, FHA, Conventional
Listing Terms VA, FHA, Conventional
Read Less Info
Want to know what your home might be worth? Contact us for a FREE valuation!

Our team is ready to help you sell your home for the highest possible price ASAP






