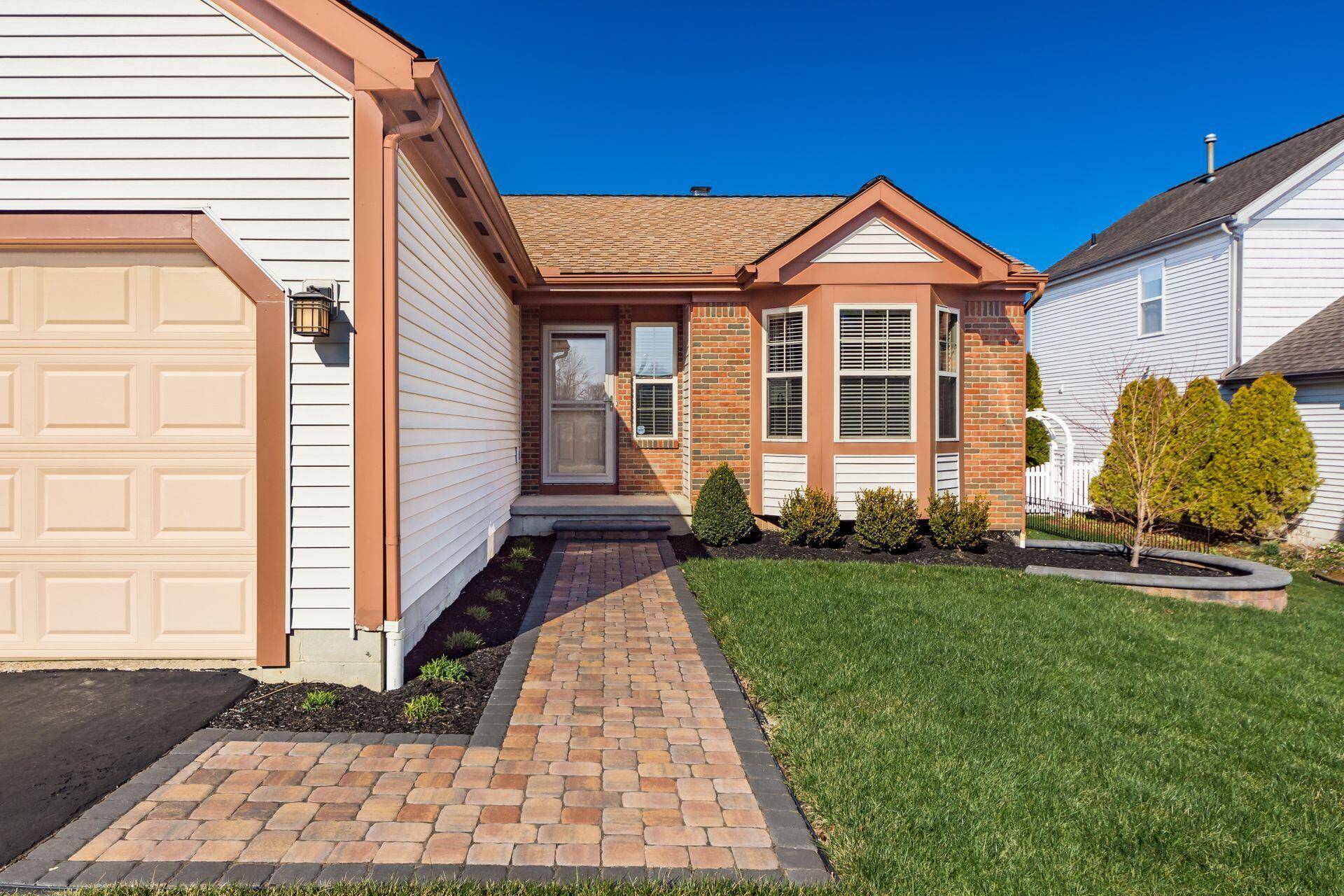$365,000
$339,900
7.4%For more information regarding the value of a property, please contact us for a free consultation.
3 Beds
2.5 Baths
1,351 SqFt
SOLD DATE : 03/31/2023
Key Details
Sold Price $365,000
Property Type Single Family Home
Sub Type Single Family Residence
Listing Status Sold
Purchase Type For Sale
Square Footage 1,351 sqft
Price per Sqft $270
Subdivision Wynstone
MLS Listing ID 223005970
Sold Date 03/31/23
Style Ranch
Bedrooms 3
Full Baths 2
HOA Fees $12/ann
HOA Y/N Yes
Year Built 1997
Annual Tax Amount $4,880
Lot Size 0.260 Acres
Lot Dimensions 0.26
Property Sub-Type Single Family Residence
Source Columbus and Central Ohio Regional MLS
Property Description
This meticulously maintained ranch style home is located on a spectacular, fenced yard with many updates in Olentangy School District with Columbus taxes! The open entry leads to the kitchen with a bayed dining area, granite and a view into the vaulted great room featuring a beautiful, raised hearth fireplace and brand new carpet which continues in the hall and bedrooms. The primary suite offers a walk-in closet and updated en-suite bath and second bath. The laundry is complete with a washer/dryer. The full basement offers a 9' course block foundation, a half bath and shower rough-in option and reverse osmosis and softener system. The curb appeal is enhanced by professional landscaping, hard scapes, paver walkway and porch. The large, tiered deck is great for entertaining....A rare find!
Location
State OH
County Delaware
Community Wynstone
Area 0.26
Direction South Old State Rd to Wynstone Drive R on Longstone Drive
Rooms
Other Rooms 1st Floor Primary Suite, Eat Space/Kit, Great Room
Basement Full
Dining Room No
Interior
Interior Features Dishwasher, Electric Dryer Hookup, Electric Range, Gas Water Heater, Refrigerator, Security System
Heating Forced Air
Cooling Central Air
Fireplaces Type Wood Burning
Equipment Yes
Fireplace Yes
Laundry 1st Floor Laundry
Exterior
Parking Features Garage Door Opener, Attached Garage
Garage Spaces 2.0
Garage Description 2.0
Total Parking Spaces 2
Garage Yes
Schools
High Schools Olentangy Lsd 2104 Del Co.
School District Olentangy Lsd 2104 Del Co.
Others
Tax ID 318-341-08-068-000
Acceptable Financing VA, FHA, Conventional
Listing Terms VA, FHA, Conventional
Read Less Info
Want to know what your home might be worth? Contact us for a FREE valuation!

Our team is ready to help you sell your home for the highest possible price ASAP






