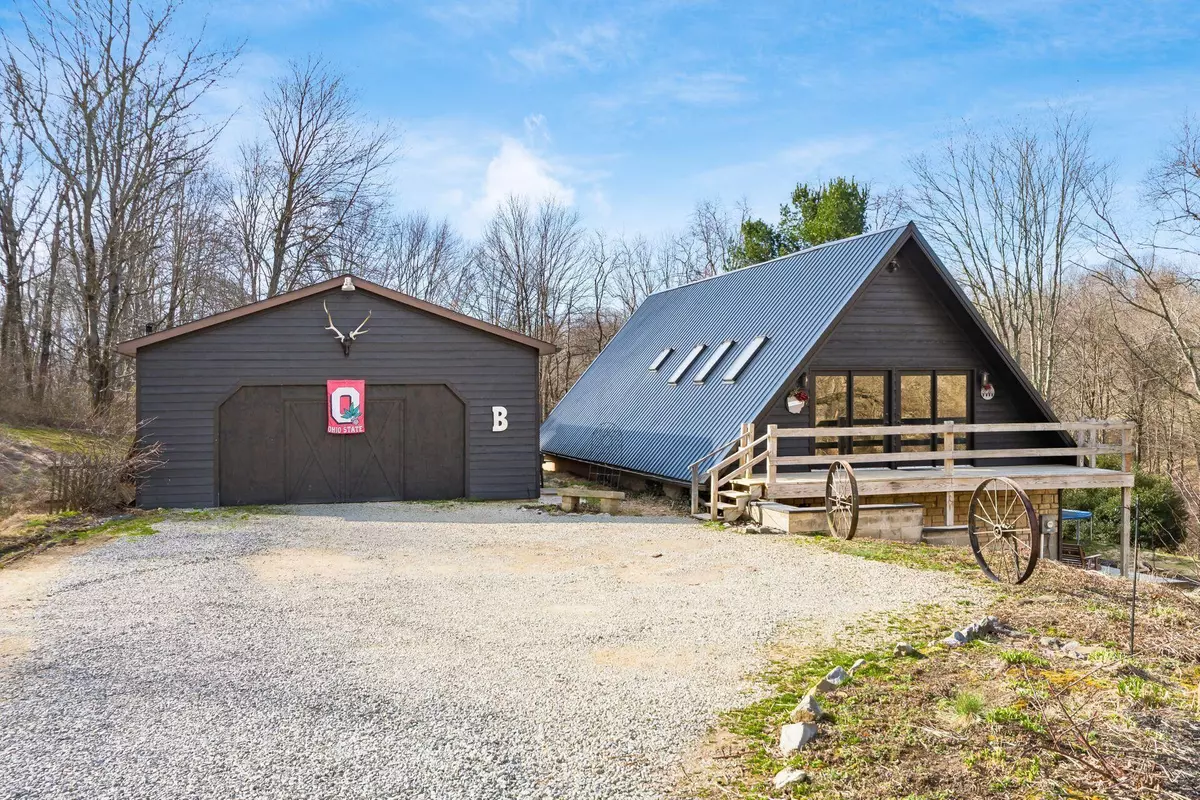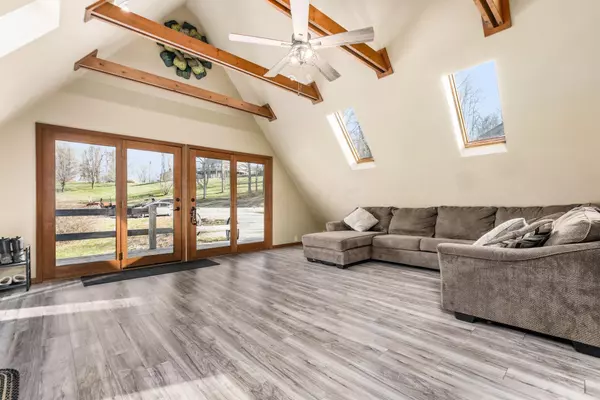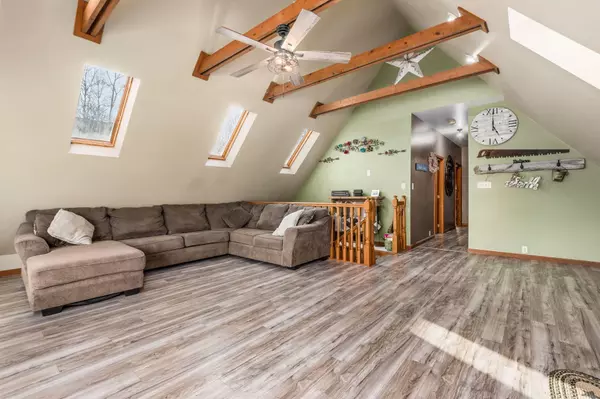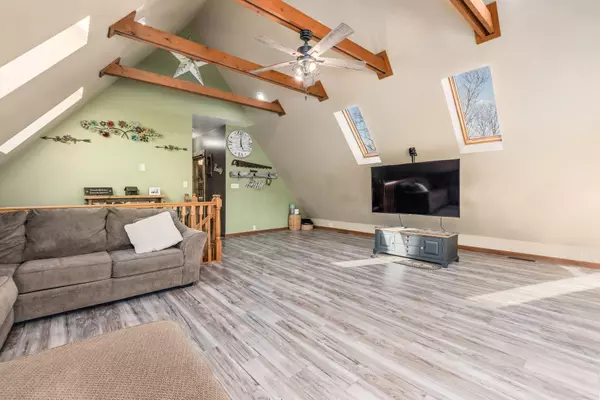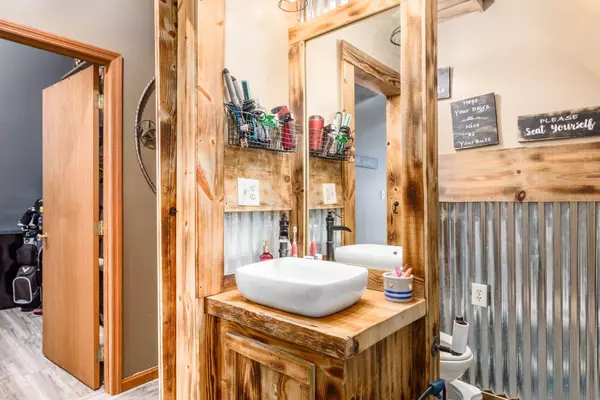$445,000
$399,900
11.3%For more information regarding the value of a property, please contact us for a free consultation.
3 Beds
2 Baths
3,024 SqFt
SOLD DATE : 04/25/2023
Key Details
Sold Price $445,000
Property Type Single Family Home
Sub Type Single Family Freestanding
Listing Status Sold
Purchase Type For Sale
Square Footage 3,024 sqft
Price per Sqft $147
MLS Listing ID 223007574
Sold Date 04/25/23
Style 2 Story
Bedrooms 3
Full Baths 2
HOA Y/N No
Originating Board Columbus and Central Ohio Regional MLS
Year Built 1986
Annual Tax Amount $1,004
Lot Size 23.500 Acres
Lot Dimensions 23.5
Property Sub-Type Single Family Freestanding
Property Description
WOW! Amazing, updated Rustic A- Frame home tucked away on 23.49 wooded acres M/L. Over 1700 SQFT of living space. The lower level offers a spacious custom-built kitchen that you will fall in love with. Newer stainless-steel appliances and a built-in breakfast bar/island. Spacious family room, two possible bedrooms, full bath and a laundry/mud room. The upper level offers a large living room with skylights, a full bath with a soaking tub and 3 bedrooms. 26 x 40 pole barn with wood burner and a built-in bar makes a great place to relax after a long day of hunting. Sprawling front porch makes a great place to sit and watch all of the wildlife. Franklin Local District. Only 15 minutes to Duncan Falls. 20 minutes to the closest Walmart.
Location
State OH
County Muskingum
Area 23.5
Direction Please use GPS.
Rooms
Other Rooms Eat Space/Kit, Living Room
Basement Egress Window(s), Full, Walkout, Walkup
Dining Room No
Interior
Interior Features Dishwasher, Electric Range, Electric Water Heater, Microwave, Refrigerator
Heating Electric, Forced Air, Heat Pump
Cooling Central
Equipment Yes
Laundry LL Laundry
Exterior
Exterior Feature Deck, Patio, Storage Shed
Parking Features Detached Garage, Shared Driveway
Garage Spaces 2.0
Garage Description 2.0
Total Parking Spaces 2
Garage Yes
Building
Lot Description Wooded
Architectural Style 2 Story
Schools
High Schools Franklin Lsd 6002 Mus Co.
Others
Tax ID 08-30-26-26-000
Acceptable Financing Other, Conventional
Listing Terms Other, Conventional
Read Less Info
Want to know what your home might be worth? Contact us for a FREE valuation!

Our team is ready to help you sell your home for the highest possible price ASAP

