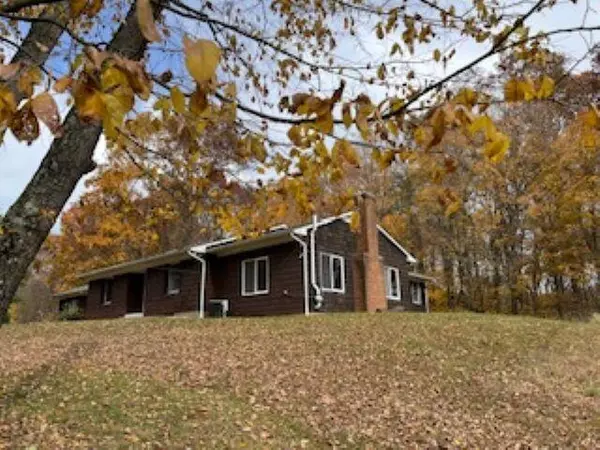$393,000
$399,500
1.6%For more information regarding the value of a property, please contact us for a free consultation.
3 Beds
2.5 Baths
2,639 SqFt
SOLD DATE : 05/03/2023
Key Details
Sold Price $393,000
Property Type Single Family Home
Sub Type Single Family Freestanding
Listing Status Sold
Purchase Type For Sale
Square Footage 2,639 sqft
Price per Sqft $148
MLS Listing ID 222032100
Sold Date 05/03/23
Style 1 Story
Bedrooms 3
Full Baths 2
HOA Y/N No
Originating Board Columbus and Central Ohio Regional MLS
Year Built 1976
Annual Tax Amount $4,747
Lot Size 3.530 Acres
Lot Dimensions 3.53
Property Sub-Type Single Family Freestanding
Property Description
You have to see it to appreciate this beautiful 3-4 bedroom home, nestled up to woods, just minutes from the village. This kitchen boasts custom made cabinets of ash and cherry made from the lumber from the property's woods! It has a walk in pantry, double wall ovens, & custom features. The home has many skylights that add wonderful lighting, lots of storage and has beautiful views year round! The garden has been maintained as an organic garden for over 25 years and the soil is phenomenal! This house has been well maintained and has a full, sprawling basement for storage or potential living space. It has numerous elements that add character, like built ins, glass wall, skylights, and numerous windows. Access to the Lowery Center and all Gambier has to offer. Get $3K towards closing-ask how
Location
State OH
County Knox
Area 3.53
Direction East of 308 on New Gambier. Turn into shared drive at the Colwill Road sign.
Rooms
Other Rooms 1st Floor Primary Suite, Den/Home Office - Non Bsmt, Dining Room, Eat Space/Kit, 4-season Room - Heated, Living Room
Basement Crawl, Full
Dining Room Yes
Interior
Interior Features Dishwasher, Electric Dryer Hookup, Electric Water Heater, Garden/Soak Tub, Gas Dryer Hookup
Heating Forced Air
Cooling Central
Fireplaces Type Two, Log Woodburning, Woodburning Stove
Equipment Yes
Fireplace Yes
Laundry 1st Floor Laundry
Exterior
Exterior Feature Additional Building, Well
Parking Features Attached Garage, Shared Driveway
Garage Spaces 2.0
Garage Description 2.0
Total Parking Spaces 2
Garage Yes
Building
Lot Description Sloped Lot, Wooded
Architectural Style 1 Story
Schools
High Schools Mt Vernon Csd 4205 Kno Co.
Others
Tax ID 13-00321.001
Acceptable Financing VA, USDA, FHA, Conventional
Listing Terms VA, USDA, FHA, Conventional
Read Less Info
Want to know what your home might be worth? Contact us for a FREE valuation!

Our team is ready to help you sell your home for the highest possible price ASAP






