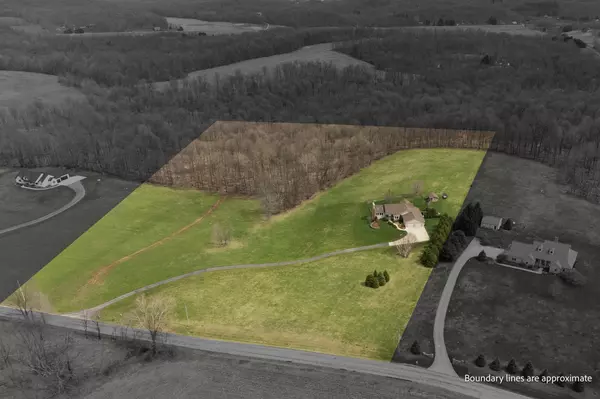$595,900
$595,900
For more information regarding the value of a property, please contact us for a free consultation.
4 Beds
2 Baths
2,953 SqFt
SOLD DATE : 05/19/2023
Key Details
Sold Price $595,900
Property Type Single Family Home
Sub Type Single Family Freestanding
Listing Status Sold
Purchase Type For Sale
Square Footage 2,953 sqft
Price per Sqft $201
MLS Listing ID 223009124
Sold Date 05/19/23
Style 1 Story
Bedrooms 4
Full Baths 2
HOA Y/N No
Originating Board Columbus and Central Ohio Regional MLS
Year Built 2005
Annual Tax Amount $6,172
Lot Size 11.300 Acres
Lot Dimensions 11.3
Property Sub-Type Single Family Freestanding
Property Description
Showstopping sunset views, w/11-acre breathtaking setting, envelope this 2,900+SF sprawling ranch full of custom features. Open skylighted GR w/full-view windows & gas FP encased by custom built-ins flows to the applianced kit. w/quartz countertops, built-in hutch, pantry, island, & DA. Enormous main fl. laundry w/storage galore. Main fl. owner's suite w/walk-in closet & private 3-season room leading to the deck. Walkout LL (plumbed for radiant heat) w/spacious, bright FR, full bath, 2 large sun-filled BRs, exercise/office/BR5, storage room, & workshop. Heated 3+ car gar. w/3 9' doors & outbuilding. New '22 roof on house & barn. Clear Fork schools, 4.5 mi. from I-71 & close to Malabar Farm.
Location
State OH
County Richland
Area 11.3
Direction I-71 N. to Exit 169 (State Route 13 N) to east on Hanley Rd. to south on Pleasant Valley Rd. to right on Hastings Newville Rd.
Rooms
Other Rooms 1st Floor Primary Suite, Dining Room, Eat Space/Kit, 3-season Room, Great Room, Rec Rm/Bsmt
Basement Egress Window(s), Walkout, Walkup
Dining Room Yes
Interior
Interior Features Dishwasher, Garden/Soak Tub, Gas Water Heater, Microwave, Refrigerator
Heating Forced Air, Propane
Cooling Central
Equipment Yes
Laundry 1st Floor Laundry
Exterior
Exterior Feature Deck, Hot Tub, Patio, Well
Parking Features Attached Garage, Heated
Garage Spaces 3.0
Garage Description 3.0
Total Parking Spaces 3
Garage Yes
Building
Lot Description Wooded
Architectural Style 1 Story
Schools
High Schools Clear Fork Valley Lsd 7001 Ric Co.
Others
Tax ID 052-36-004-14-004
Acceptable Financing VA, USDA, FHA, Conventional
Listing Terms VA, USDA, FHA, Conventional
Read Less Info
Want to know what your home might be worth? Contact us for a FREE valuation!

Our team is ready to help you sell your home for the highest possible price ASAP






