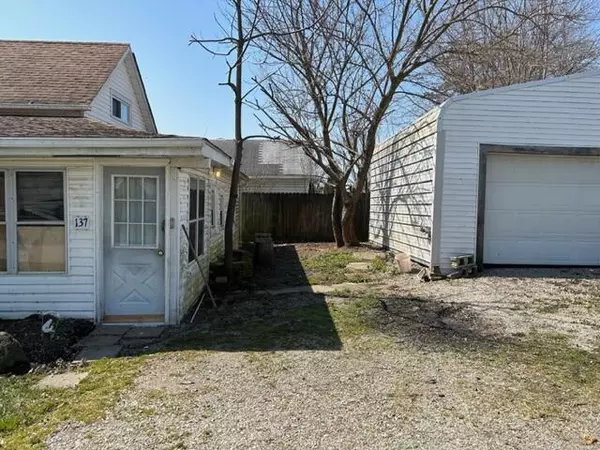$125,000
$139,900
10.7%For more information regarding the value of a property, please contact us for a free consultation.
2 Beds
1 Bath
1,104 SqFt
SOLD DATE : 05/25/2023
Key Details
Sold Price $125,000
Property Type Single Family Home
Sub Type Single Family Freestanding
Listing Status Sold
Purchase Type For Sale
Square Footage 1,104 sqft
Price per Sqft $113
Subdivision Lot 28 John H Myers Revised Cottage Allot Replat
MLS Listing ID 223009351
Sold Date 05/25/23
Style Cape Cod/1.5 Story
Bedrooms 2
Full Baths 1
HOA Y/N No
Originating Board Columbus and Central Ohio Regional MLS
Year Built 1930
Annual Tax Amount $907
Lot Size 5,227 Sqft
Lot Dimensions 0.12
Property Sub-Type Single Family Freestanding
Property Description
PRICE JUST REDUCED! OWNER SAYS SELL! On a nice, large corner lot just steps away from Buckeye Lake sits an estate, ''as is'' property ready for you to make it your summer place or year round home! House has a double car detached garage and the front yard is fenced. A wall was taken down upstairs to make it one large bedroom, but it could easily be turned back into a three bedroom home. House does need a lot of work and there are contents remaining in the home, so home is priced accordingly. Appliances stay, too. Call for further details.
Location
State OH
County Licking
Community Lot 28 John H Myers Revised Cottage Allot Replat
Area 0.12
Direction Rt. 79 in downtown Buckeye Lake to Union Ave. House sits on the corner of North St. and Union Ave.
Rooms
Other Rooms Eat Space/Kit, Living Room
Dining Room No
Interior
Interior Features Dishwasher, Electric Dryer Hookup, Electric Range, Electric Water Heater, Microwave, Refrigerator
Heating Forced Air
Cooling Central
Equipment No
Laundry 1st Floor Laundry
Exterior
Exterior Feature End Unit, Fenced Yard
Parking Features Detached Garage, 1 Off Street, 2 Off Street
Garage Spaces 2.0
Garage Description 2.0
Total Parking Spaces 2
Garage Yes
Building
Architectural Style Cape Cod/1.5 Story
Schools
High Schools Lakewood Lsd 4504 Lic Co.
Others
Tax ID 074-340296-00.000
Acceptable Financing Conventional
Listing Terms Conventional
Read Less Info
Want to know what your home might be worth? Contact us for a FREE valuation!

Our team is ready to help you sell your home for the highest possible price ASAP






