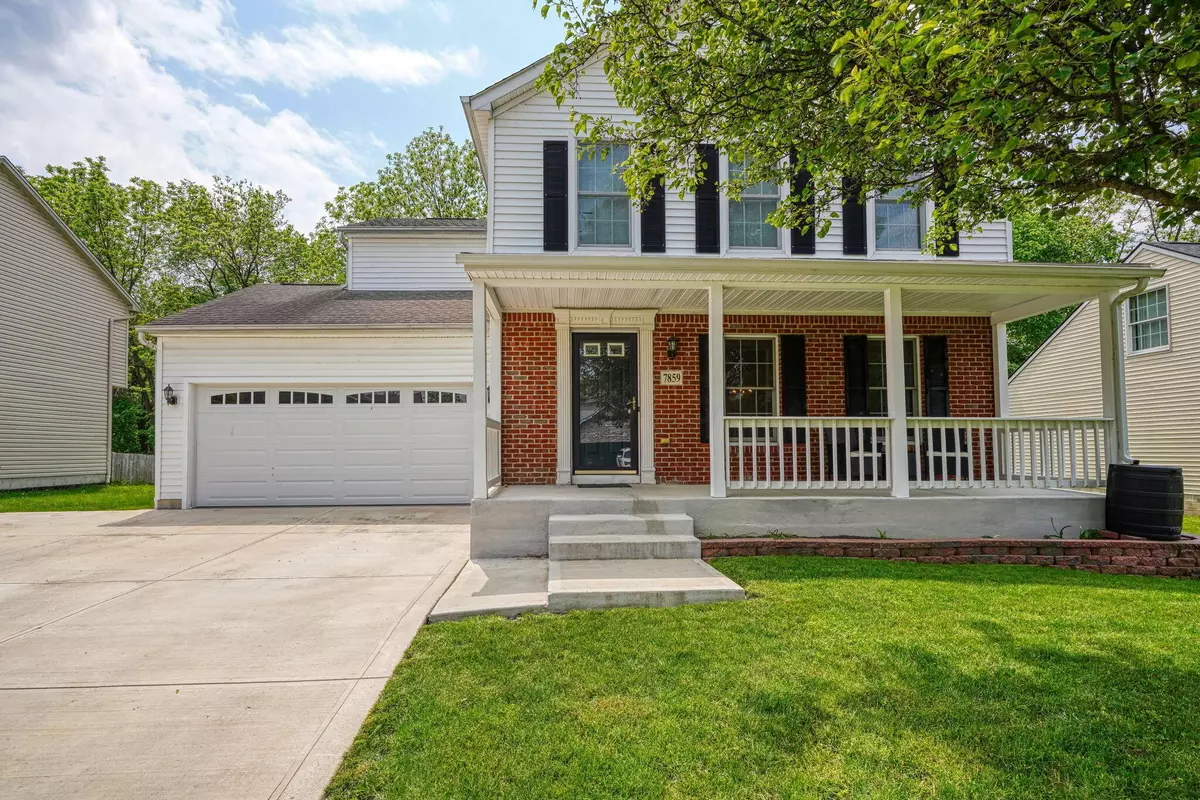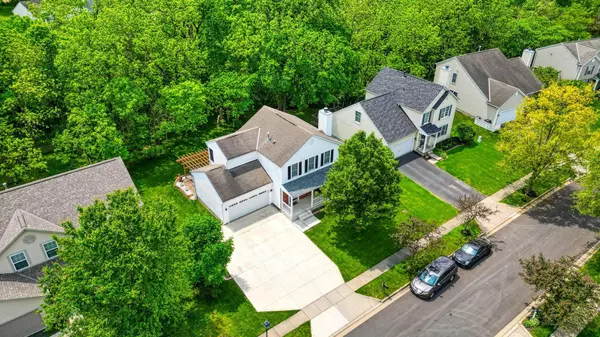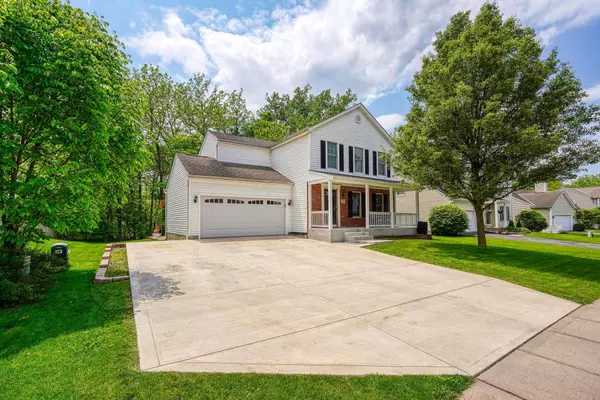$337,000
$319,900
5.3%For more information regarding the value of a property, please contact us for a free consultation.
4 Beds
3.5 Baths
1,460 SqFt
SOLD DATE : 06/20/2023
Key Details
Sold Price $337,000
Property Type Single Family Home
Sub Type Single Family Freestanding
Listing Status Sold
Purchase Type For Sale
Square Footage 1,460 sqft
Price per Sqft $230
Subdivision Ashbrook Village Reserve
MLS Listing ID 223015102
Sold Date 06/20/23
Style 2 Story
Bedrooms 4
Full Baths 3
HOA Fees $11
HOA Y/N Yes
Originating Board Columbus and Central Ohio Regional MLS
Year Built 2002
Annual Tax Amount $3,347
Lot Size 0.260 Acres
Lot Dimensions 0.26
Property Sub-Type Single Family Freestanding
Property Description
Bloom Carroll home with 4 bedrooms and 3 full baths. Wonderful curb appeal and front porch that can be enjoyed in the morning or evening. New, oversized concrete driveway. This home actually has a full basement, and it is finished offering additional square footage and a full bath. Kitchen offers granite counter tops and newer stainless-steel appliances. Family room with fireplace. Three seasons room offers a wonderful view of the fantastic backyard. This property is over a quarter of acre, it is wooded and leads to a stream. Homeowners lovingly refer to this land as ''the back 40''. You won't believe you are in a subdivision! Grilling deck, paver patio and pergola are also highlights of this home's outdoor space. This home has been loved by only one family and is ready for its next chapt
Location
State OH
County Fairfield
Community Ashbrook Village Reserve
Area 0.26
Direction Please use GPS
Rooms
Other Rooms Dining Room, 3-season Room, Living Room, Rec Rm/Bsmt
Basement Partial
Dining Room Yes
Interior
Interior Features Dishwasher, Electric Dryer Hookup, Electric Range, Gas Water Heater, Microwave, Refrigerator, Security System
Heating Forced Air
Cooling Central
Fireplaces Type One, Gas Log
Equipment Yes
Fireplace Yes
Laundry LL Laundry
Exterior
Exterior Feature Deck, Patio
Parking Features Attached Garage, Opener, On Street
Garage Spaces 2.0
Garage Description 2.0
Total Parking Spaces 2
Garage Yes
Building
Architectural Style 2 Story
Schools
High Schools Bloom Carroll Lsd 2303 Fai Co.
Others
Tax ID 05-50009-200
Acceptable Financing VA, FHA, Conventional
Listing Terms VA, FHA, Conventional
Read Less Info
Want to know what your home might be worth? Contact us for a FREE valuation!

Our team is ready to help you sell your home for the highest possible price ASAP






