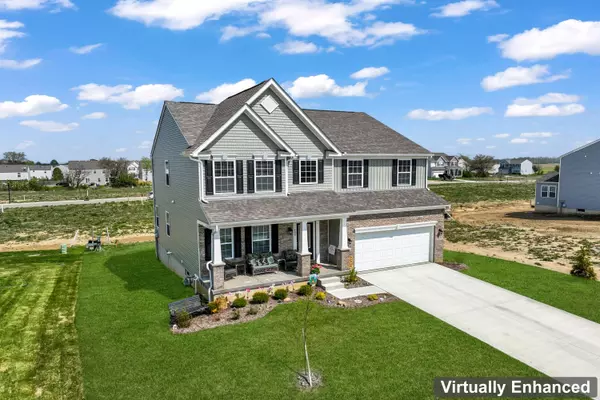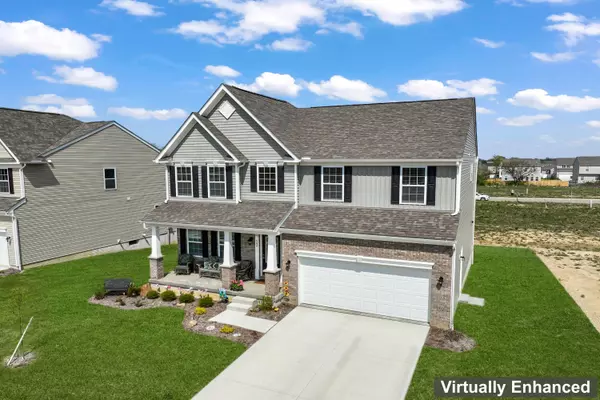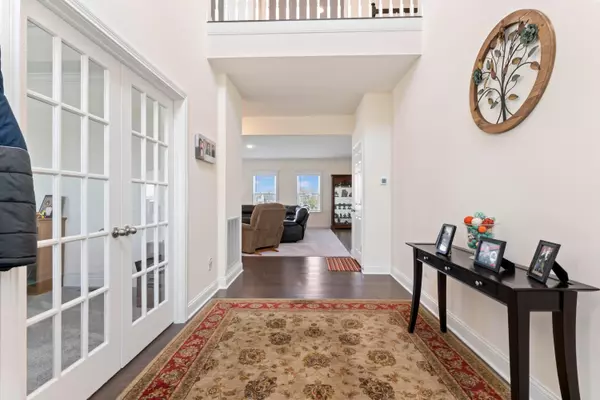$449,999
$449,999
For more information regarding the value of a property, please contact us for a free consultation.
4 Beds
2.5 Baths
2,762 SqFt
SOLD DATE : 06/29/2023
Key Details
Sold Price $449,999
Property Type Single Family Home
Sub Type Single Family Freestanding
Listing Status Sold
Purchase Type For Sale
Square Footage 2,762 sqft
Price per Sqft $162
Subdivision Walker Point
MLS Listing ID 223011899
Sold Date 06/29/23
Style 2 Story
Bedrooms 4
Full Baths 2
HOA Fees $28
HOA Y/N Yes
Originating Board Columbus and Central Ohio Regional MLS
Year Built 2022
Annual Tax Amount $497
Lot Size 8,276 Sqft
Lot Dimensions 0.19
Property Sub-Type Single Family Freestanding
Property Description
**SPECIAL FINANCING AVAILABLE! Seller is relocating and very MOTIVATED!!**
This STUNNING '' Presidential Series'' Hoover w/4 Bedrooms PLUS 2660 SQFT!1 Lovely curb appeal & oversized front porch. Gleaming hardwood floors as you enter w/large den & double glass doors! White doors, wide trim, plush carpet PLUS high ceilings! Chef's kitchen w/quartz counters, DESIGNER SS appliances/gas range, oversized center island, soft close cabinets w/hardware, lazy susan, HUGE sunroom, custom blinds & MORE! Tray ceiling in primary suite, spa like primary bath w/double vanity & oversized shower. Beautiful LVT in laundry room & baths.
Service door in garage. Full basement w/FULL bath rough-in & back-up sump pump. Stroll through the community walking paths, enjoy the park, playground & wildlife
Location
State OH
County Pickaway
Community Walker Point
Area 0.19
Rooms
Other Rooms Den/Home Office - Non Bsmt, Dining Room, Eat Space/Kit, Family Rm/Non Bsmt
Basement Full
Dining Room Yes
Interior
Interior Features Dishwasher, Electric Range, Microwave, Refrigerator
Heating Forced Air
Cooling Central
Equipment Yes
Laundry 2nd Floor Laundry
Exterior
Parking Features Attached Garage
Garage Spaces 2.0
Garage Description 2.0
Total Parking Spaces 2
Garage Yes
Building
Architectural Style 2 Story
Schools
High Schools Teays Valley Lsd 6503 Pic Co.
Others
Tax ID L40-0-002-00-022-00
Acceptable Financing VA, FHA, Conventional
Listing Terms VA, FHA, Conventional
Read Less Info
Want to know what your home might be worth? Contact us for a FREE valuation!

Our team is ready to help you sell your home for the highest possible price ASAP






