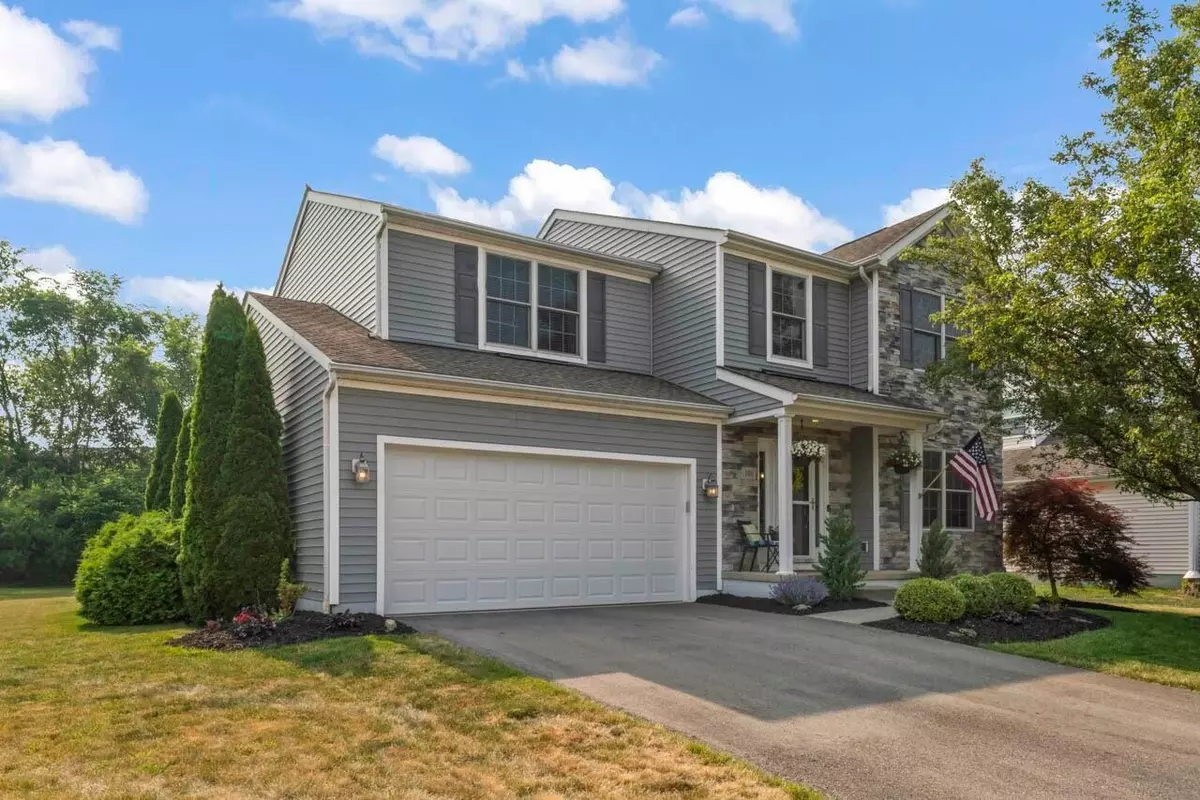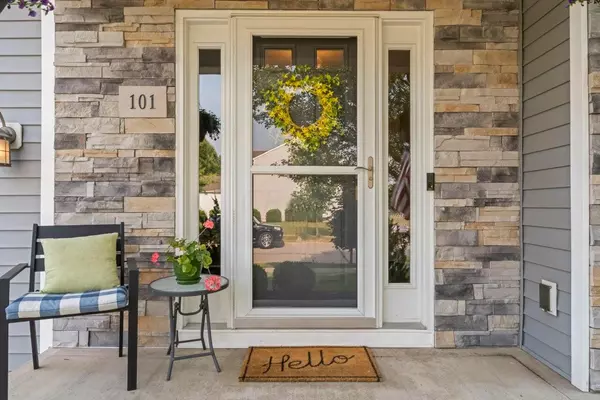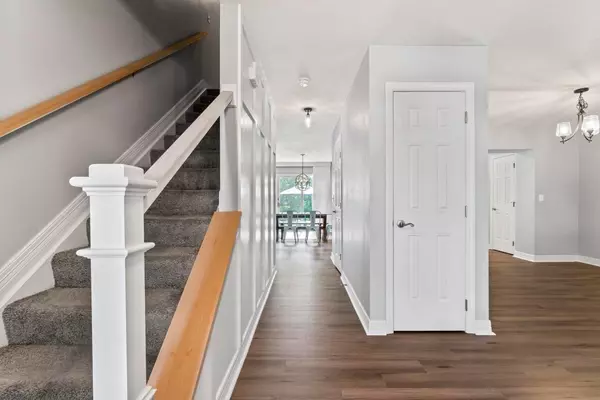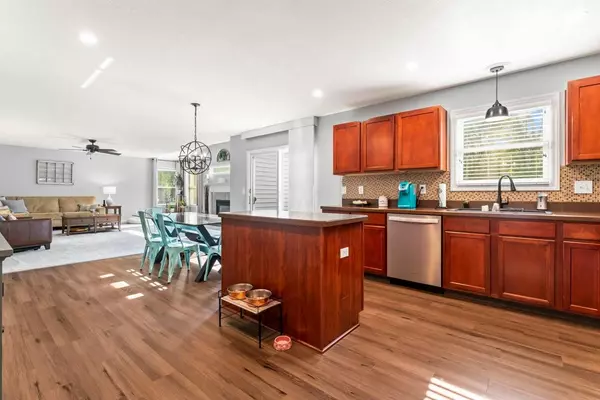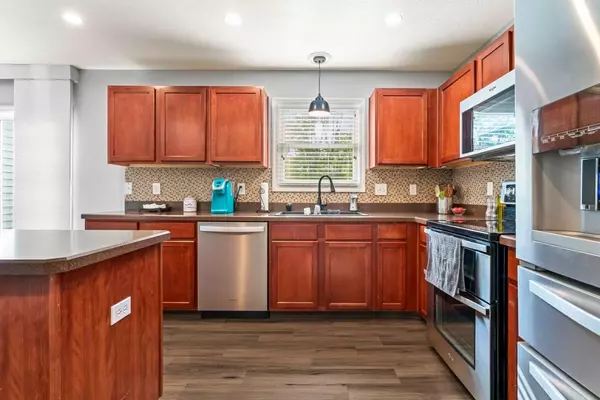$451,500
$419,900
7.5%For more information regarding the value of a property, please contact us for a free consultation.
4 Beds
2.5 Baths
2,379 SqFt
SOLD DATE : 07/03/2023
Key Details
Sold Price $451,500
Property Type Single Family Home
Sub Type Single Family Freestanding
Listing Status Sold
Purchase Type For Sale
Square Footage 2,379 sqft
Price per Sqft $189
Subdivision Cheshire Crossing
MLS Listing ID 223017396
Sold Date 07/03/23
Style 2 Story
Bedrooms 4
Full Baths 2
HOA Fees $55
HOA Y/N Yes
Originating Board Columbus and Central Ohio Regional MLS
Year Built 2005
Annual Tax Amount $6,001
Lot Size 10,890 Sqft
Lot Dimensions 0.25
Property Sub-Type Single Family Freestanding
Property Description
This home won't last long! This 4 bedroom corner lot home w/tree lined backyard features an open entry w/living-dining room combination that leads to the chef's kitchen with center island, eating space, and opens to the huge great room w/fireplace. The vaulted master with an updated private master bath with a walk-in shower and dual vanity sinks, plus an updated walk-in closet! All the bedrooms have walk-in closets. A large second story laundry room. There is also a basement for finishing and storage. The interior was recently painted. The paver patio is great for entertaining. Just a few recent updates are the HVAC system, SS Appliances, Carpeting, Ceiling fans, lighting, LVP Flooring, Garage door, and so much more—a short walk to the community park and golf courses.
Location
State OH
County Delaware
Community Cheshire Crossing
Area 0.25
Direction 23 N to Cheshire Rd, R onto Braumiller, L back onto Cheshire Rd, L onto Indigo Blue, R onto Mechlamoor, 1st house on Left
Rooms
Other Rooms Dining Room, Eat Space/Kit, Family Rm/Non Bsmt
Basement Partial
Dining Room Yes
Interior
Interior Features Dishwasher, Electric Range, Gas Water Heater, Humidifier, Microwave
Heating Forced Air
Cooling Central
Fireplaces Type One, Gas Log
Equipment Yes
Fireplace Yes
Laundry 2nd Floor Laundry
Exterior
Exterior Feature Patio
Parking Features Opener, 2 Off Street
Garage Spaces 2.0
Garage Description 2.0
Total Parking Spaces 2
Building
Architectural Style 2 Story
Schools
High Schools Olentangy Lsd 2104 Del Co.
Others
Tax ID 419-410-18-008-000
Read Less Info
Want to know what your home might be worth? Contact us for a FREE valuation!

Our team is ready to help you sell your home for the highest possible price ASAP

