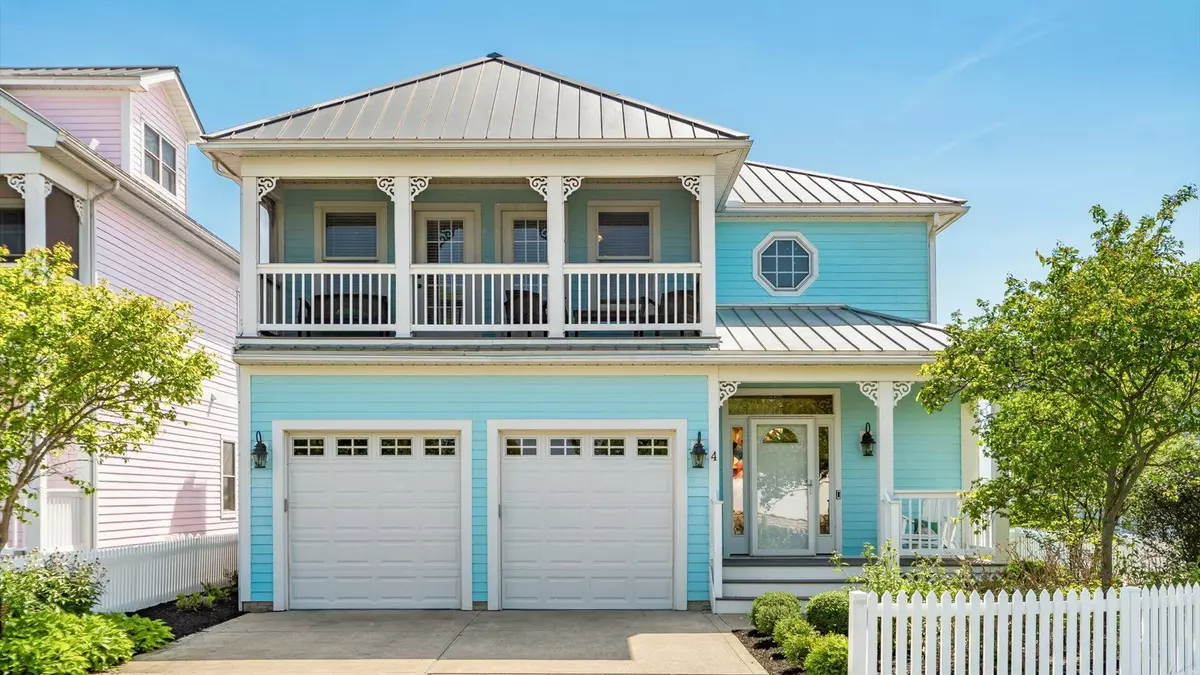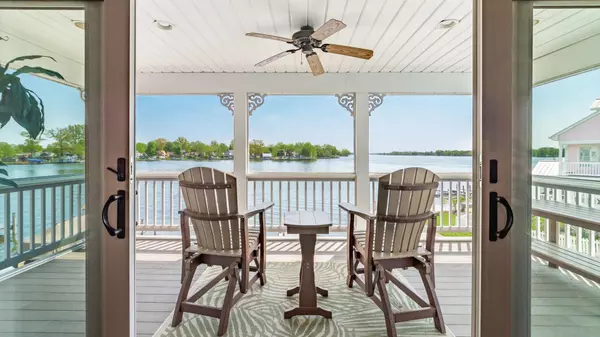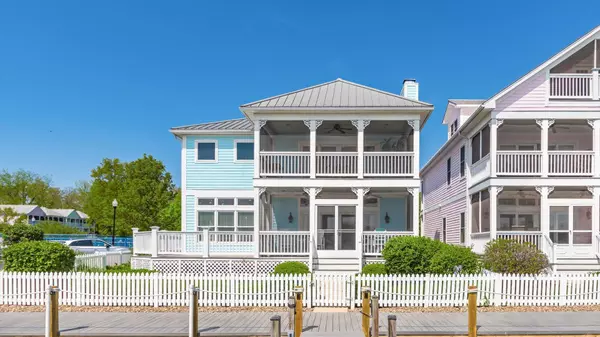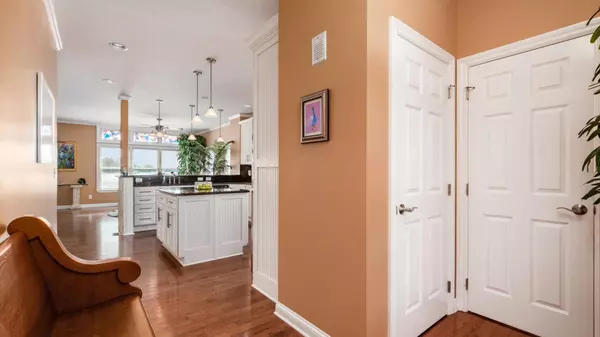$1,025,000
$997,500
2.8%For more information regarding the value of a property, please contact us for a free consultation.
3 Beds
2.5 Baths
2,259 SqFt
SOLD DATE : 07/07/2023
Key Details
Sold Price $1,025,000
Property Type Condo
Sub Type Condo Freestanding
Listing Status Sold
Purchase Type For Sale
Square Footage 2,259 sqft
Price per Sqft $453
Subdivision Mallory Square At Buckeye Lake
MLS Listing ID 223013869
Sold Date 07/07/23
Style 2 Story
Bedrooms 3
Full Baths 2
HOA Fees $713
HOA Y/N Yes
Originating Board Columbus and Central Ohio Regional MLS
Year Built 2005
Annual Tax Amount $7,564
Lot Size 1.000 Acres
Lot Dimensions 1.0
Property Sub-Type Condo Freestanding
Property Description
Breath-taking views & easy living abound in this desirable Mallory Square single-family condo on Buckeye Lake! Sitting on an oversized end lot, steps away from your own boat dock & community pool. The owner's suite is a showstopper w/ a stunning walkout balcony that offers unparalleled views of the water, new hardwood floors, & luxurious bathroom. Both guest bedrooms come complete w/ a balcony overlooking the community. Primed for entertaining the dining room flows into the great room w/ glass doors opening to the screened porch. W/ a 2 car attached garage, there is plenty of storage for lake accessories! This prestigious gated community offers resort style amenities & allows you to enjoy lake living as it should be! Don't miss this exclusive waterfront retreat! Showings start 5/19
Location
State OH
County Licking
Community Mallory Square At Buckeye Lake
Area 1.0
Direction St. Rt. 79 to Mill Dam Rd. to Hunts Landing. 2nd gate on the left.
Rooms
Other Rooms Dining Room, Eat Space/Kit, Great Room
Dining Room Yes
Interior
Interior Features Dishwasher, Electric Range, Microwave, Refrigerator
Heating Forced Air
Cooling Central
Fireplaces Type One, Gas Log, Log Woodburning
Equipment No
Fireplace Yes
Laundry No Laundry Rooms
Exterior
Exterior Feature Balcony, Boat Dock, Deck, Fenced Yard, Screen Porch
Parking Features Attached Garage, Opener, 2 Off Street
Garage Spaces 2.0
Garage Description 2.0
Total Parking Spaces 2
Garage Yes
Building
Lot Description Lake Front, Water View
Architectural Style 2 Story
Schools
High Schools Lakewood Lsd 4504 Lic Co.
Others
Tax ID 041-120408-00.075
Acceptable Financing VA, FHA, Conventional
Listing Terms VA, FHA, Conventional
Read Less Info
Want to know what your home might be worth? Contact us for a FREE valuation!

Our team is ready to help you sell your home for the highest possible price ASAP






