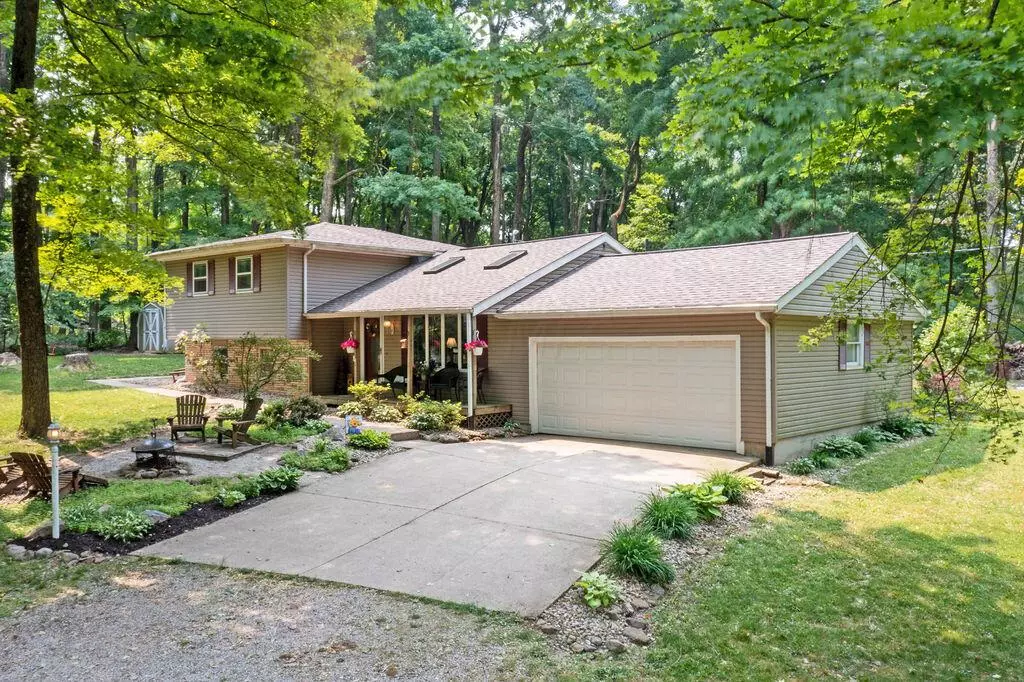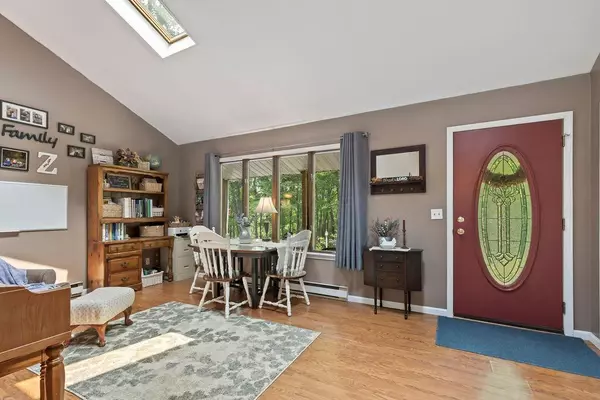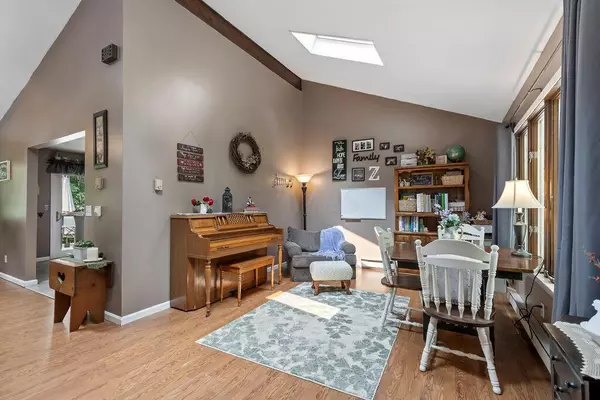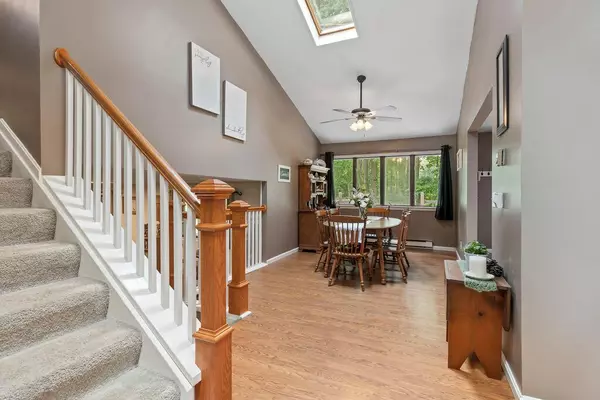$260,000
$259,900
For more information regarding the value of a property, please contact us for a free consultation.
3 Beds
3 Baths
1,890 SqFt
SOLD DATE : 07/21/2023
Key Details
Sold Price $260,000
Property Type Single Family Home
Sub Type Single Family Freestanding
Listing Status Sold
Purchase Type For Sale
Square Footage 1,890 sqft
Price per Sqft $137
MLS Listing ID 223017309
Sold Date 07/21/23
Style Split - 3 Level
Bedrooms 3
Full Baths 3
HOA Y/N No
Originating Board Columbus and Central Ohio Regional MLS
Year Built 1975
Annual Tax Amount $2,643
Lot Size 1.150 Acres
Lot Dimensions 1.15
Property Sub-Type Single Family Freestanding
Property Description
This 3 bedroom, 3 bath home is beautifully secluded in the woods on over an acre of land! Peace and tranquility are the words that come to mind as you drive up to this home! Inside you will find soaring ceilings and a thoughtful floor plan. Large kitchen with island and plenty of storage. The spacious dining room will accommodate a large table with ease! Primary bedroom suite with very nice attached bathroom. Lots of additional space for everyone in the family to spread out with living room, family room and finished basement! Bonus room could be 4th bedroom or office. Enjoy this summer on multiple decks or in the private backyard! Fantastic location convenient to I-71 for an easy commute to Columbus and minutes from Snow Trails! New roof and gutter guards in July 2022.
Location
State OH
County Richland
Area 1.15
Direction South on SR 13. Turn left onto Possum Run, then left onto Garver Rd.
Rooms
Other Rooms Dining Room, Eat Space/Kit, Family Rm/Non Bsmt, Living Room, Rec Rm/Bsmt
Basement Partial
Dining Room Yes
Interior
Heating Electric
Cooling Central
Fireplaces Type Woodburning Stove
Equipment Yes
Fireplace Yes
Laundry No Laundry Rooms
Exterior
Exterior Feature Deck
Parking Features Attached Garage
Garage Spaces 2.0
Garage Description 2.0
Total Parking Spaces 2
Garage Yes
Building
Lot Description Wooded
Architectural Style Split - 3 Level
Schools
High Schools Madison Lsd 7005 Ric Co.
Others
Tax ID 054-38-172-12-000
Acceptable Financing VA, FHA, Conventional
Listing Terms VA, FHA, Conventional
Read Less Info
Want to know what your home might be worth? Contact us for a FREE valuation!

Our team is ready to help you sell your home for the highest possible price ASAP






