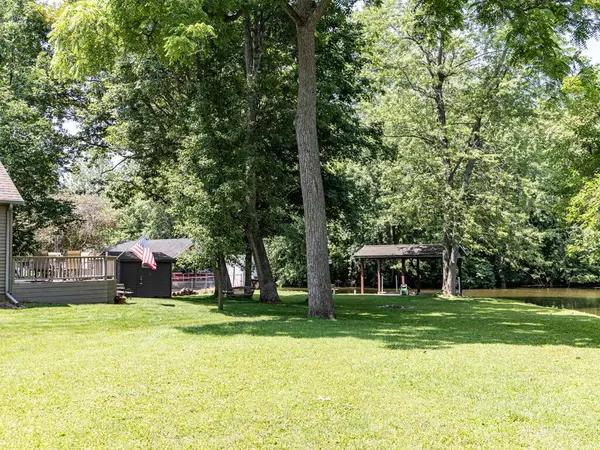$500,000
$499,900
For more information regarding the value of a property, please contact us for a free consultation.
3 Beds
2 Baths
1,092 SqFt
SOLD DATE : 08/14/2023
Key Details
Sold Price $500,000
Property Type Single Family Home
Sub Type Single Family Freestanding
Listing Status Sold
Purchase Type For Sale
Square Footage 1,092 sqft
Price per Sqft $457
MLS Listing ID 223018562
Sold Date 08/14/23
Style Cape Cod/1.5 Story
Bedrooms 3
Full Baths 2
HOA Y/N No
Originating Board Columbus and Central Ohio Regional MLS
Year Built 1994
Annual Tax Amount $5,434
Lot Size 7,405 Sqft
Lot Dimensions 0.17
Property Sub-Type Single Family Freestanding
Property Description
Ready for lake living? Welcome to this stunning one-owner home located on a huge lot boasting picturesque views of Dollar Pond, Dunns Pond, and easy access to the main lake within minutes from your own boat dock. The property features a spacious deck with retractable awning, perfect for outdoor entertaining and relaxation. Inside, the updated kitchen offers modern amenities and a stylish design. Don't miss this incredible opportunity to own a beautiful home with abundant natural surroundings, wildlife and beautiful sunsets, all within the quiet community of Moundwood. Discover the hidden gem of Dollar Pond, a serene and breathtaking location that remains unknown to many.
Location
State OH
County Logan
Area 0.17
Direction From State Route 366 go east to 368 north. Turn left onto Edgewater Avenue, go past Mohawk Road and from there, turn left onto the gravel shared driveway and the home will be on the right.
Rooms
Other Rooms 1st Floor Primary Suite, Eat Space/Kit, Great Room, Loft
Basement Crawl
Dining Room No
Interior
Interior Features Electric Dryer Hookup, Electric Range, Gas Water Heater, Microwave, Refrigerator
Cooling Central
Equipment Yes
Laundry 1st Floor Laundry
Exterior
Exterior Feature Boat Dock, Deck, Storage Shed, Well
Parking Features Detached Garage, Shared Driveway, 2 Off Street
Garage Spaces 1.0
Garage Description 1.0
Total Parking Spaces 1
Garage Yes
Building
Lot Description Lake Front, Pond, Water View
Architectural Style Cape Cod/1.5 Story
Schools
High Schools Indian Lake Lsd 4603 Log Co.
Others
Tax ID 51-033-05-06-008-000
Acceptable Financing VA, FHA, Conventional
Listing Terms VA, FHA, Conventional
Read Less Info
Want to know what your home might be worth? Contact us for a FREE valuation!

Our team is ready to help you sell your home for the highest possible price ASAP






