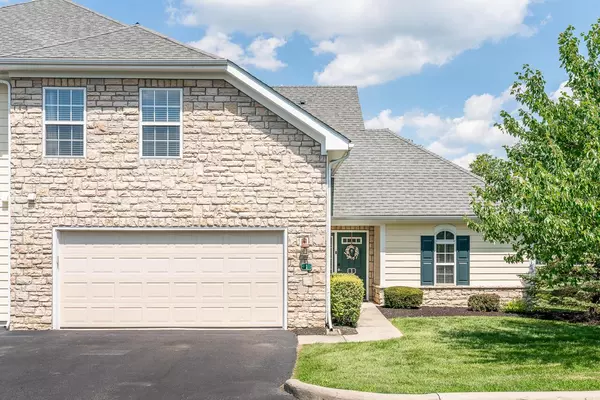$328,000
$339,900
3.5%For more information regarding the value of a property, please contact us for a free consultation.
3 Beds
2.5 Baths
1,833 SqFt
SOLD DATE : 08/17/2023
Key Details
Sold Price $328,000
Property Type Condo
Sub Type Condo Shared Wall
Listing Status Sold
Purchase Type For Sale
Square Footage 1,833 sqft
Price per Sqft $178
Subdivision Lakes At Cheshire
MLS Listing ID 223022716
Sold Date 08/17/23
Style 2 Story
Bedrooms 3
Full Baths 2
HOA Fees $351
HOA Y/N Yes
Originating Board Columbus and Central Ohio Regional MLS
Year Built 2006
Annual Tax Amount $4,680
Lot Size 2.970 Acres
Lot Dimensions 2.97
Property Sub-Type Condo Shared Wall
Property Description
Luxurious end-unit in Olentangy school district! Open floor plan with abundant natural light. 3 spacious bedrooms, first floor Owner's Suite, 2-story great room, gas fireplace, ample storage (7'7''x 23'), walk-in closets, private patio, and a heated 2 car garage. Enjoy community amenities like a clubhouse, fitness center, heated pool, and lakes. Conveniently located near Polaris shopping and dining, public golf courses, and parks. Must-see! Upgrades include granite counters (installed in 2021), new AC (2020), and new water tank (2017). Great location near the pool. See a2a.
Location
State OH
County Delaware
Community Lakes At Cheshire
Area 2.97
Direction North on 23 to Cheshire Rd then turn right. Community is on the left.
Rooms
Other Rooms 1st Floor Primary Suite, Dining Room, Great Room
Dining Room Yes
Interior
Interior Features Dishwasher, Electric Range, Microwave, Refrigerator
Heating Forced Air
Cooling Central
Fireplaces Type One, Gas Log
Equipment No
Fireplace Yes
Laundry 1st Floor Laundry
Exterior
Exterior Feature End Unit, Patio
Parking Features Attached Garage, Heated, Opener
Garage Spaces 2.0
Garage Description 2.0
Total Parking Spaces 2
Garage Yes
Building
Lot Description Water View
Architectural Style 2 Story
Schools
High Schools Olentangy Lsd 2104 Del Co.
Others
Tax ID 419-410-02-005-501
Acceptable Financing VA, FHA, Conventional, Assumable
Listing Terms VA, FHA, Conventional, Assumable
Read Less Info
Want to know what your home might be worth? Contact us for a FREE valuation!

Our team is ready to help you sell your home for the highest possible price ASAP






