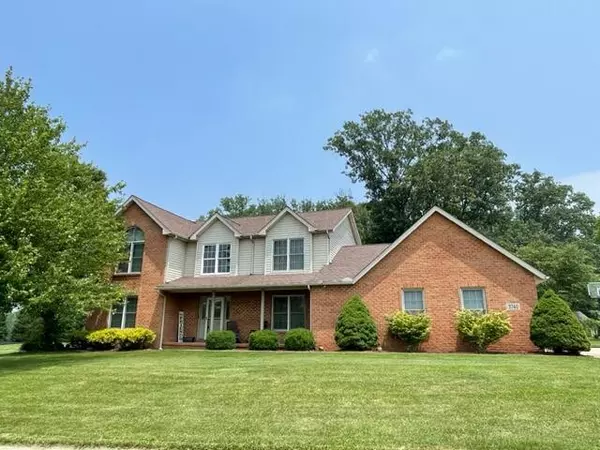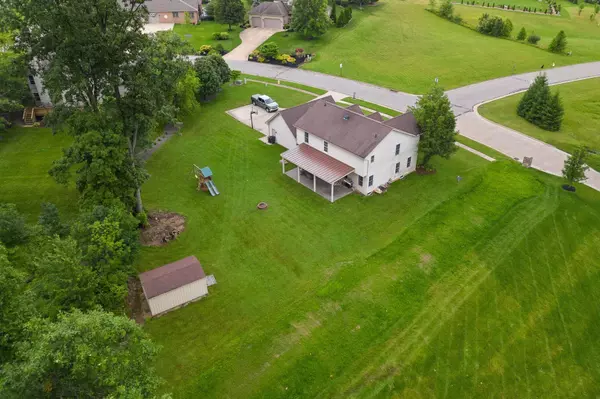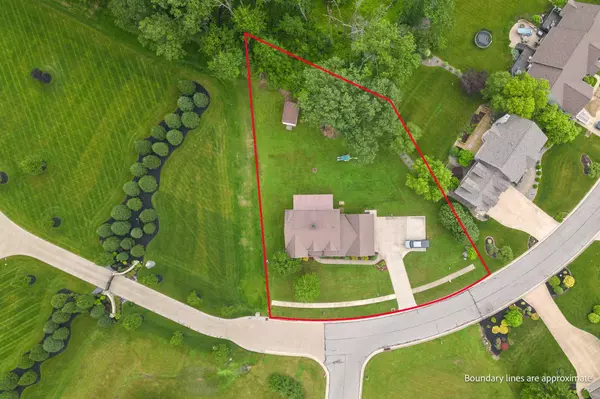$360,000
$375,000
4.0%For more information regarding the value of a property, please contact us for a free consultation.
4 Beds
2.5 Baths
2,292 SqFt
SOLD DATE : 08/30/2023
Key Details
Sold Price $360,000
Property Type Single Family Home
Sub Type Single Family Freestanding
Listing Status Sold
Purchase Type For Sale
Square Footage 2,292 sqft
Price per Sqft $157
MLS Listing ID 223020339
Sold Date 08/30/23
Style 2 Story
Bedrooms 4
Full Baths 2
HOA Y/N No
Originating Board Columbus and Central Ohio Regional MLS
Year Built 2005
Annual Tax Amount $5,172
Lot Size 0.600 Acres
Lot Dimensions 0.6
Property Sub-Type Single Family Freestanding
Property Description
Beautiful 4 bedroom, 2.5 Bath Colonial in desirable Shangri La in Ontario. Fantastic location with large backyard and oversized driveway for plenty of parking or a basketball game! Extra deep 3 car garage. Enjoy summer evenings on the Amish built 36' x 12' covered stamped concrete patio. The inside of the home offers tons of living space with beautiful kitchen, dining area and family room. There is also a home office space, formal living room and laundry room all on the main level. Upstairs you will find 4 nice size bedrooms including an incredible primary suite with soaring ceilings, walk in closet and private bathroom. Full basement with tons of storage space. Minutes from Ontario schools, Marshall Park, ball fields, and shopping.
Location
State OH
County Richland
Area 0.6
Direction From Park Ave W, turn S onto Rudy Rd. Turn right onto Shangri-La Ave E.
Rooms
Other Rooms Dining Room, Living Room
Basement Full
Dining Room Yes
Interior
Interior Features Dishwasher, Microwave, Refrigerator
Cooling Central
Equipment Yes
Laundry No Laundry Rooms
Exterior
Exterior Feature Storage Shed
Garage Spaces 2.0
Garage Description 2.0
Total Parking Spaces 2
Building
Architectural Style 2 Story
Schools
High Schools Ontario Lsd 7009 Ric Co.
Others
Tax ID 038-60-174-08-041
Acceptable Financing VA, FHA, Conventional
Listing Terms VA, FHA, Conventional
Read Less Info
Want to know what your home might be worth? Contact us for a FREE valuation!

Our team is ready to help you sell your home for the highest possible price ASAP






