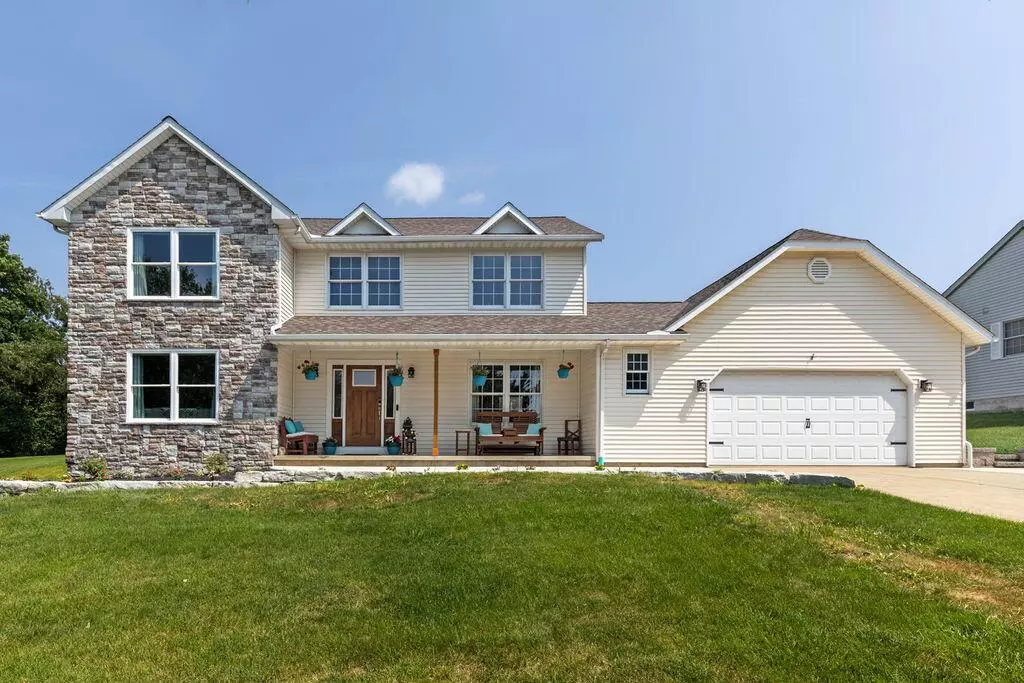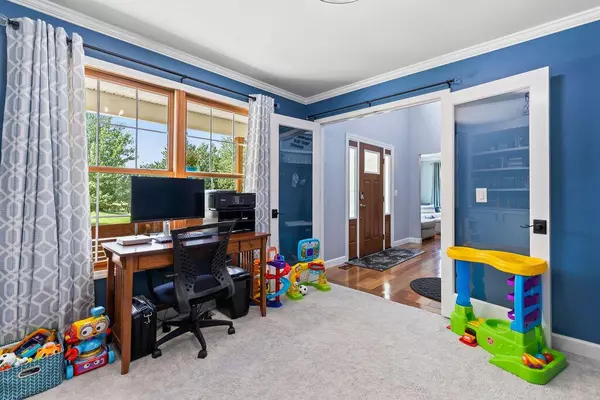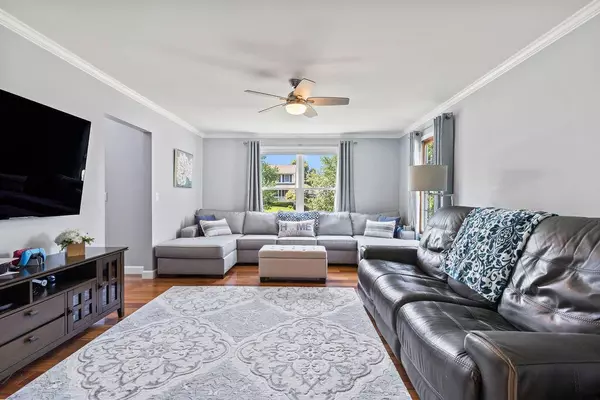$450,000
$449,000
0.2%For more information regarding the value of a property, please contact us for a free consultation.
3 Beds
2.5 Baths
2,336 SqFt
SOLD DATE : 09/22/2023
Key Details
Sold Price $450,000
Property Type Single Family Home
Sub Type Single Family Freestanding
Listing Status Sold
Purchase Type For Sale
Square Footage 2,336 sqft
Price per Sqft $192
MLS Listing ID 223023863
Sold Date 09/22/23
Style 2 Story
Bedrooms 3
Full Baths 2
HOA Y/N No
Originating Board Columbus and Central Ohio Regional MLS
Year Built 1997
Annual Tax Amount $3,795
Lot Size 0.360 Acres
Lot Dimensions 0.36
Property Sub-Type Single Family Freestanding
Property Description
The dream home you have been waiting for! This incredible 3 br, 2.5 ba home in desirable Hamilton Hills in Bellville has been completely remodeled with high end finishes. Beautiful new kitchen in 2019 with large island with seating, stainless steel appliances & granite countertops. Relax in the incredible primary suite with spa-like walk in shower, soaker tub, & split vanities. Convenient upstairs laundry with sink, cabinets & folding station. Work from home easily in the home office. The fenced backyard is an oasis with a stamped concrete patio with cedar pergola & built in garden box. The basement was finished in 2022 to offer a great rec room or playroom space. So many additional updates including new furnace 2019, new stone facade exterior 2019, stamped concrete patio 2021, a/c 2022.
Location
State OH
County Richland
Area 0.36
Direction St Rt 13 S of Bellville to East into Hamilton Hills.
Rooms
Other Rooms Dining Room, Eat Space/Kit, Family Rm/Non Bsmt, Living Room
Basement Full
Dining Room Yes
Interior
Interior Features Dishwasher, Electric Range, Refrigerator
Heating Forced Air
Cooling Central
Equipment Yes
Laundry 1st Floor Laundry
Exterior
Exterior Feature Deck
Parking Features Attached Garage
Garage Spaces 2.0
Garage Description 2.0
Total Parking Spaces 2
Garage Yes
Building
Architectural Style 2 Story
Schools
High Schools Clear Fork Valley Lsd 7001 Ric Co.
Others
Tax ID 015-35-110-43-003
Acceptable Financing VA, FHA, Conventional
Listing Terms VA, FHA, Conventional
Read Less Info
Want to know what your home might be worth? Contact us for a FREE valuation!

Our team is ready to help you sell your home for the highest possible price ASAP






